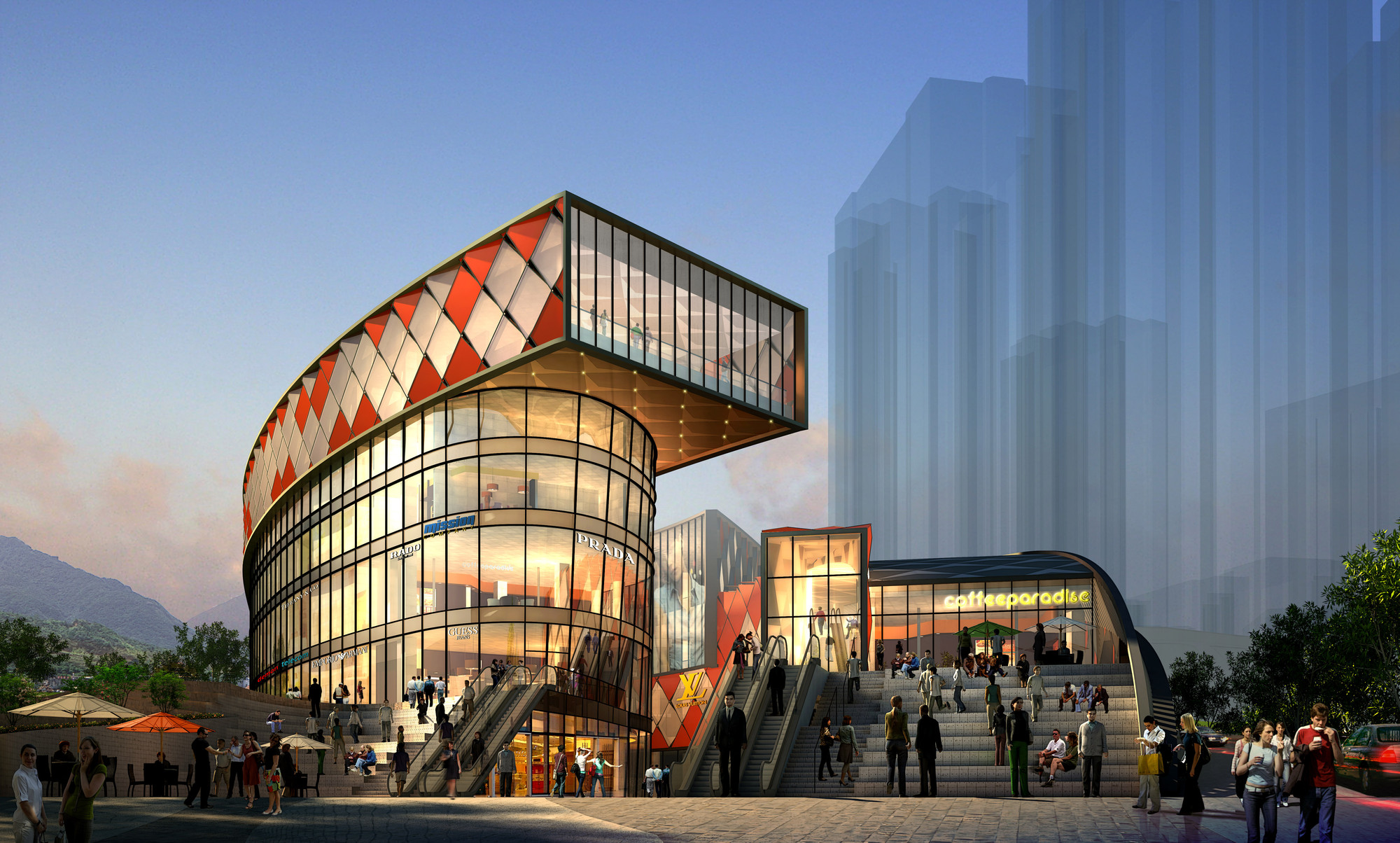
-
Architects: Atelier Deshaus
- Area: 615 m²
- Year: 2022







Sunlay Design Group's latest endeavor is a modern shopping center with heavy ties to China’s ancient cultural influences. Inspired by classical dragon mythology and the principles of feng shui, the Chengde Tianshan Retail Center will offer the Hebei province a mixed-use shopping experience that fuses contemporary form with traditional methodology. Construction is set to begin this summer.