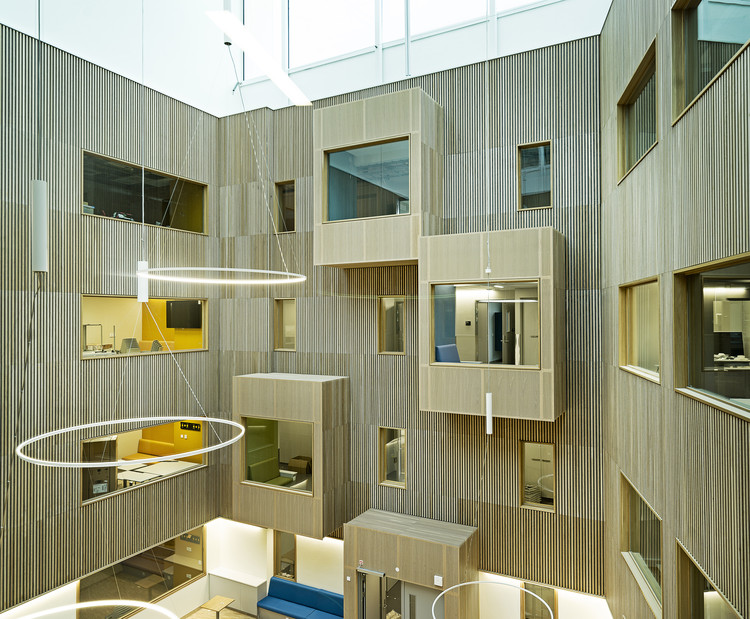-
ArchDaily
-
Bergen
Bergen: The Latest Architecture and News
https://www.archdaily.com/1016201/glasblokkene-haukeland-hospital-for-children-youth-and-women-khr-arkitekter-plus-studio-pka-plus-henning-larsen-plus-schonherrAndreas Luco
https://www.archdaily.com/1013803/garden-studio-studio-abacaxiValeria Silva
https://www.archdaily.com/992069/bd-house-space-encounters-plus-studio-vincent-eschalierAndreas Luco
https://www.archdaily.com/997037/villa-refsnes-saunders-architectureAndreas Luco
https://www.archdaily.com/995335/villa-grimseiddalen-saunders-architectureAndreas Luco
https://www.archdaily.com/993266/villa-grieg-saunders-architecturePilar Caballero
https://www.archdaily.com/956646/visitor-center-in-skomakerdiket-lake-floyen-saahaPilar Caballero
https://www.archdaily.com/945160/house-k-plus-k-kvalbein-korsoen-arkitekturAndreas Luco
https://www.archdaily.com/941511/schwitzhutte-sweat-lodge-paul-johann-magnus-arkitektur-and-handverkAndreas Luco
https://www.archdaily.com/778737/steinsdalsfossen-waterfall-jvaKaren Valenzuela
 © Joergen True
© Joergen Truehttps://www.archdaily.com/907881/haraldsplass-hospital-cf-moller-architectsMaría Francisca González
https://www.archdaily.com/881485/faculty-of-fine-art-music-and-design-of-the-university-of-bergen-snohettaDiego Hernández
https://www.archdaily.com/586716/gronneviksoren-student-apartments-3rw-arkitekterCristian Aguilar
https://www.archdaily.com/603113/bergen-university-college-cubo-arkitekter-hlm-arkitekturCristian Aguilar
https://www.archdaily.com/602226/tubakuba-mountain-hub-opa-formKaren Valenzuela
https://www.archdaily.com/483988/the-workshop-behind-the-scenes-eriksen-skajaa-architectsKaren Valenzuela
https://www.archdaily.com/467964/ny-krohnborg-school-arkitektgruppen-cubus-as-ramboll-norgeKaren Valenzuela
https://www.archdaily.com/461472/norwegian-school-of-economics-link-arkitekturKaren Valenzuela















