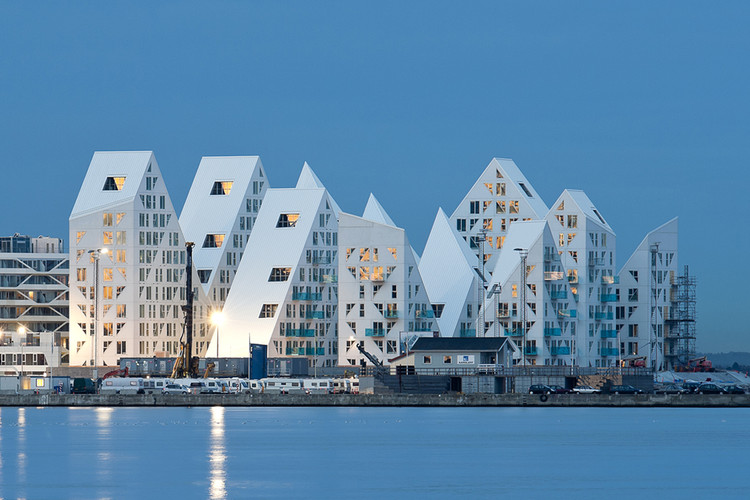
Danish practice aarhus arkitekterne has won a competition to design the new Proton Therapy Centre for advanced cancer treatment in Aarhus, Denmark. As “the most advanced radiation center to date and the only one of its kind in Denmark,” as well as one of only a few in the world, the Centre will undoubtedly become a pioneer in cancer treatment.
Designed from the inside out, the building’s façades are meant to convey the function of the interior, “and tell the story of precision, which is they key component of proton therapy as a form of treatment,” according to the architects. Thus, the atrium of the building becomes central to its orientation, providing not only an axis, but also a source of natural lighting.


_-_Aarhus_I_Billeder__1_.jpg?1436572534)
_-_Peter_Hastrup_Jensen.jpg?1436572485)
_-_DANISH_TM.jpg?1436572434)
_-_Aarhus_I_Billeder__3_.jpg?1436572386)
_Gj%C3%B8de___Povlsgaard_Arkitekter_(0).jpg?1436572506)























































