-
Use
Greenhouse -
Applications
Research center -
Characteristics
Customizable spans, versatile usage, suitable for a variety of applications
1 Product File
1 General Catalog

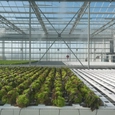
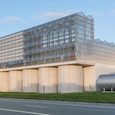
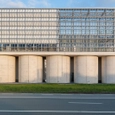
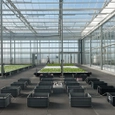
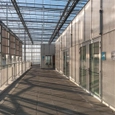
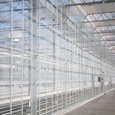
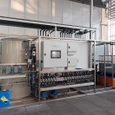
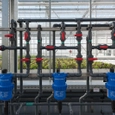
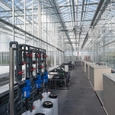
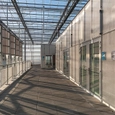
1 Product File
1 General Catalog
Climate solutions from Hedafor, a group company associated with Deforche Construction Group, were used in constructing the Inagro Agrotopia research center. Situated in Belgium the innovative research greenhouse is built on the roof of a new logistics shed of the fruit and vegetable auction Reo in Roeselare. The design of the greenhouse is in one integrated L-shaped volume. The 9,000m² structure rests on the concrete plinth of the warehouse. Hedafor was responsible for the design, production, installation, research, climate control, technologies, and maintenance of the project.
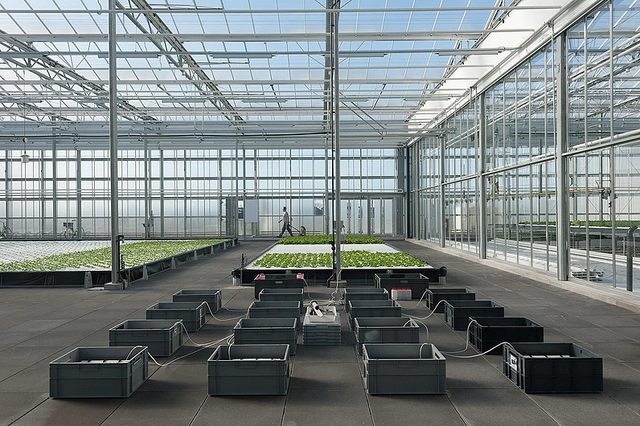 |
Using the Venlo greenhouse system from Hedafor, the building construction consists of single-tempered glazing encased in clear aluminum profiles.
Agrotopia features four climate zones for versatile fruit and vegetable cultivation, complemented by dedicated research and educational spaces. Ingeniously designed box-in-box areas within the greenhouse ensure suitable climates for research and education. The facility incorporates a double-height conservatory for vertical cultivation, maximizing sunlight exposure with a unique horizontal faceted construction.
Rainwater is collected and recycled for irrigation, promoting a sustainable water cycle. The greenhouse utilizes residual heat from a nearby waste incinerator, fostering circular symbiosis with the city. Despite challenges, the integration of steel and concrete resulted in an architecturally exceptional public building in Roeselare. Accessible four-meter-wide paths surround glass compartments, providing a unique and engaging experience for the public.
Project Details
| Location | Roeselare, Belgium |
| Type | Research greenhouse |
| Area | 9000 m² |
| Architect | Van Bergen Kopla - Meta Architecten |