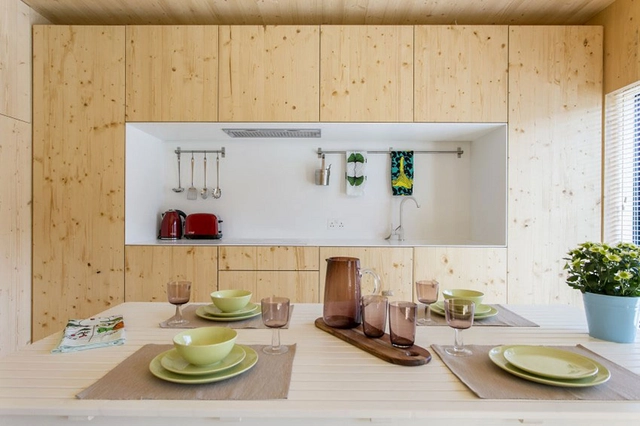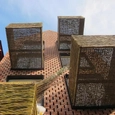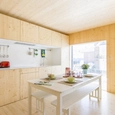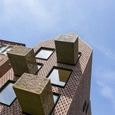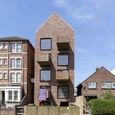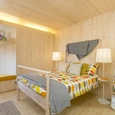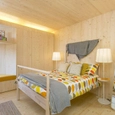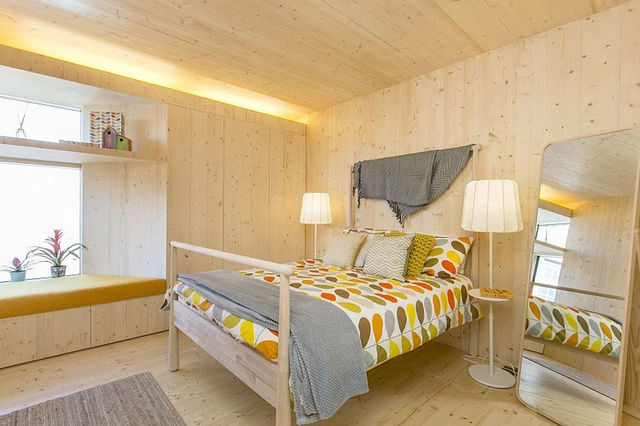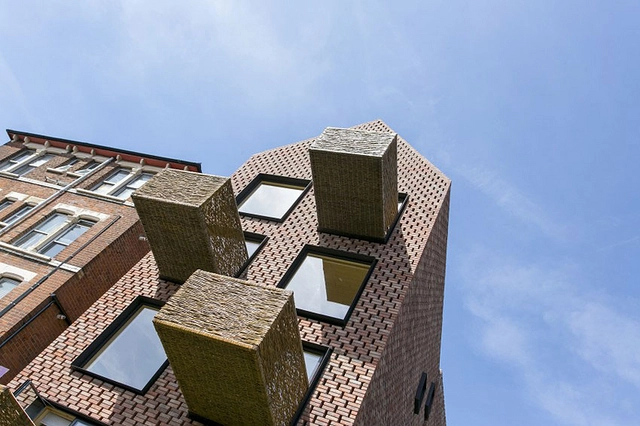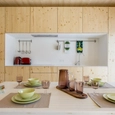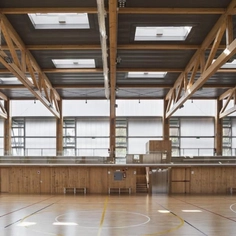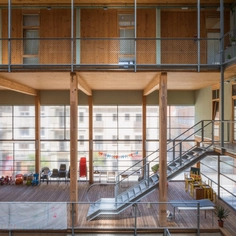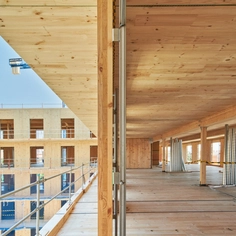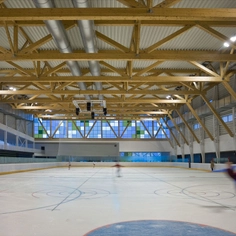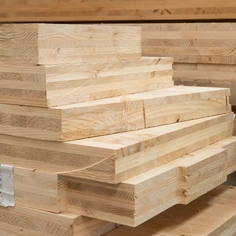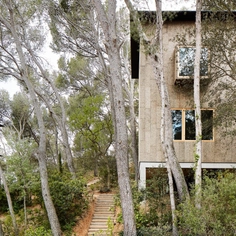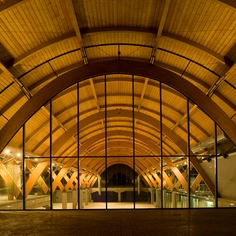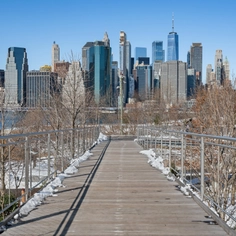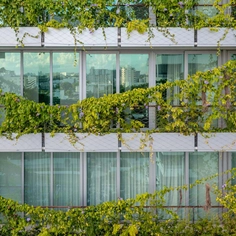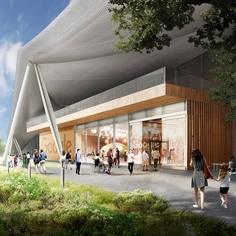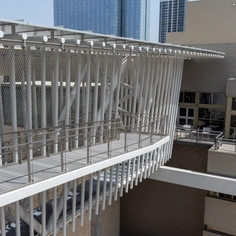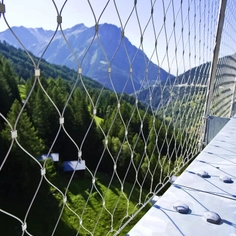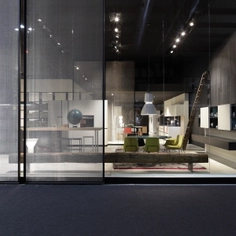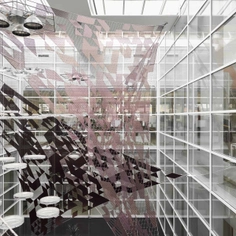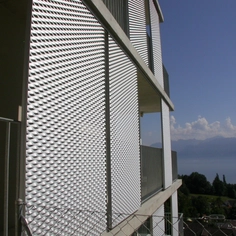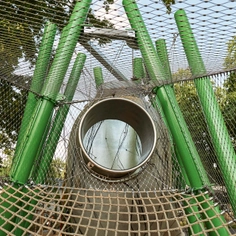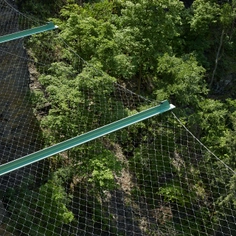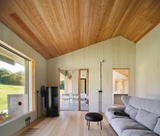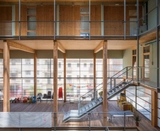The Barrets Grove Residential project stands as a six-storey residential apartment building nestled in inner London. An example of contemporary English architecture, this project features a superstructure and main staircase entirely crafted from Egoin's mass timber products, offering a blend of sustainability and structural integrity.
Constructed with efficiency and environmental consciousness in mind, the building features exposed cross laminated timber (CLT) walls and ceilings, utilizing 120mm CLT panels and 225mm floor slabs spanning 6.5 meters. The external facade showcases a self-supporting ventilated brick design, adding the natural aesthetic appeal so characteristic of timber and functional efficiency.
In alignment with contemporary trends, the project emphasizes the reduction of environmental impact, particularly in vehicle movement. Egoin's mass timber, with its significantly lighter weight compared to concrete and structural block materials, facilitates a substantial decrease in mass volume transported to and from the construction site. This reduction in heavy vehicle deliveries translates to a diminished carbon footprint, reduced social impact on the local community, and alleviated site congestion.
Through the use of CLT in this project, a notable 20-vehicle reduction in site movement was achieved during construction. This underscores the project's commitment to sustainability and highlights the practical benefits of incorporating timber solutions such as Egoin's in architectural initiatives within the consolidated urban fabric.
| Year | 2016 |
| Products used | Cross laminated timber (CLT) |
| Manufacturers | Egoin |
| Surface | 510 m2 |
| Timber Volume | 205 m3 |
| Architects | Groupwork |
| Promotor | Bridge New Homes and Land |
| Client | Nordic Lofts |
| Location | England |


