-
Use
Greenhouse -
Applications
Recreational -
Characteristics
Wide span, allows for plant growth, all glass construction, customized design
1 Product File
1 General Catalog

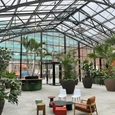
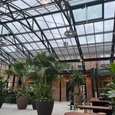

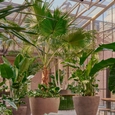
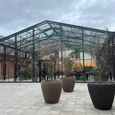
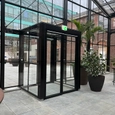
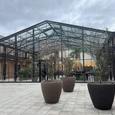
1 Product File
1 General Catalog
A unique botanical greenhouse from Forzon, a group company associated with Deforche Construction Group, was built as part of a complete redevelopment of the Chassékazerne, an old military base that was no longer used. The building now consists of a restaurant, hotel, and several apartments with the glasshouse situated in the center of the building connecting all the new functions. The greenhouse is a testament to biophilic design, promoting both physical and mental well-being within the space, spanning 325 m², and a gutter height of 6.5 meters.
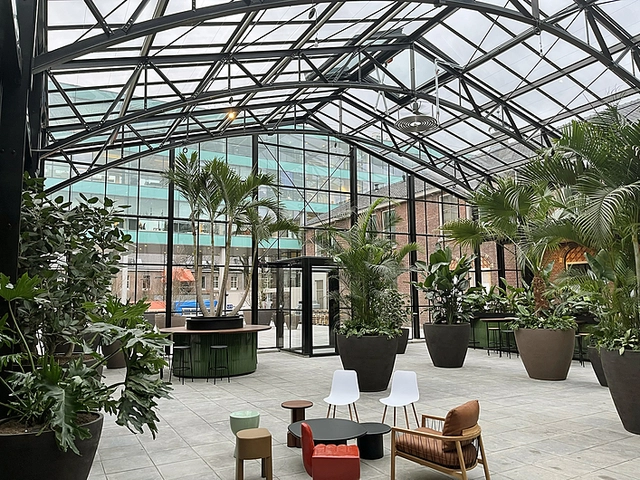 |
Project Specifications
| Construction Type |
|
| Length |
|
| Gutter Level |
|
| Widespan Gutters |
|
| Roof Pitch |
|
| Ridge Height |
|
| Roof |
|
| Sidewall |
|
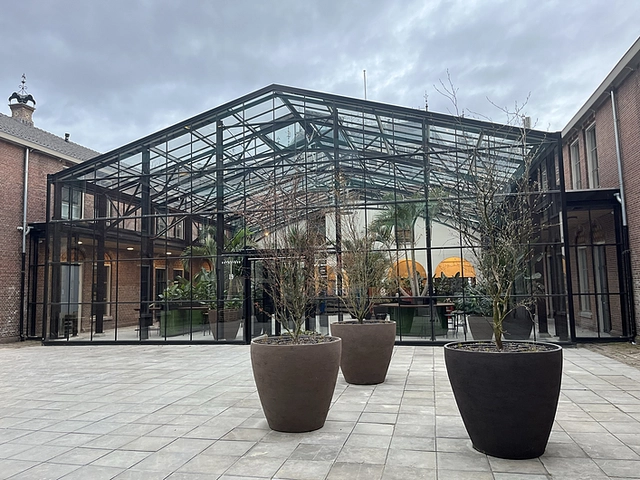 |
Project Details
| Location | Breda, Netherlands |
| Type | Architectural Greenhouse |
| Area | 325 m² |
| Architect | 1m98 Amsterdam |