-
Use
Greenhouse, photovoltaic energy production -
Applications
Corporate, production -
Characteristics
Different system types, panel distribution tailored to project
1 Product File
1 General Catalog

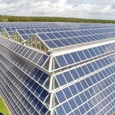
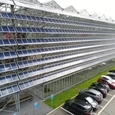
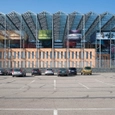
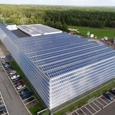
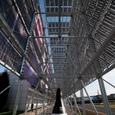
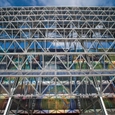
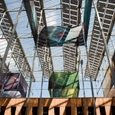
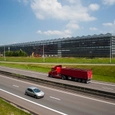
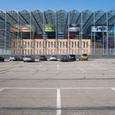
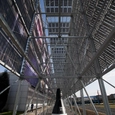
1 Product File
1 General Catalog
Photovoltaic Greenhouse from Forzon, a group company associated with Deforche Construction Group, was used to create the Euro Space Center in Belgium. To create the optimal solution for this space, close coordination of different special fields was needed. The design was realized through the architects Samyn & Partners in collaboration with the Forzon team. Services provided included concept design, installation, research, and production.
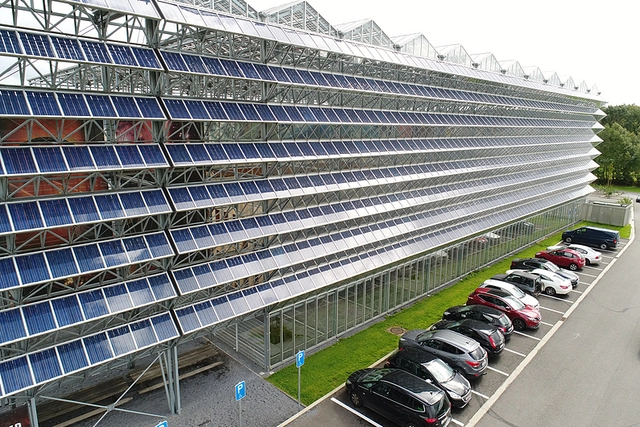 |
A construction, based on greenhouse technology, was installed as a shell around existing wooden buildings to capture sun and retain heat. The shell serves as a support for numerous panels with photovoltaic cells. The structure not only catches the sun but also deflects it. The panels are also there to provide shade, i.e., cooling.
The roof and walls of the building use a combination of glass and photovoltaic panels. The structure has a height of 18 meters and a length of 144 meters. It not only saves energy by producing solar power but also acts as a noise and dust screen for the business center.
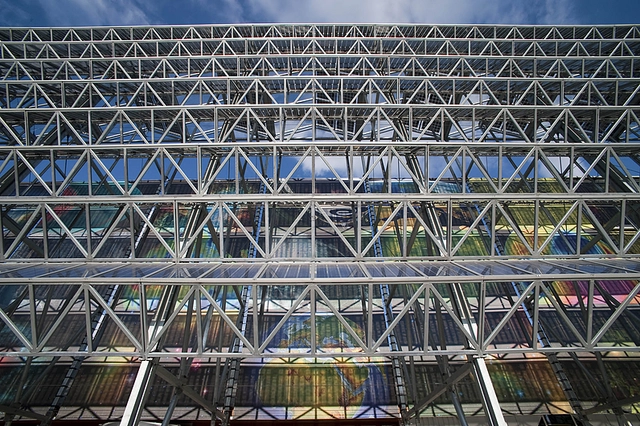 |
Project Specifications
| Construction Type |
|
| Gutter Level |
|
| Cladding |
|
| Photovoltaic panels |
|
Project Details
| Location | Transinne, Belgium |
| Architects | Philippe Samyn & Partners |
| Type | Architectural Photovoltaic Greenhouse |
| Products | Photovoltaic roof and walls |
| Surface Area | 2880 m² |