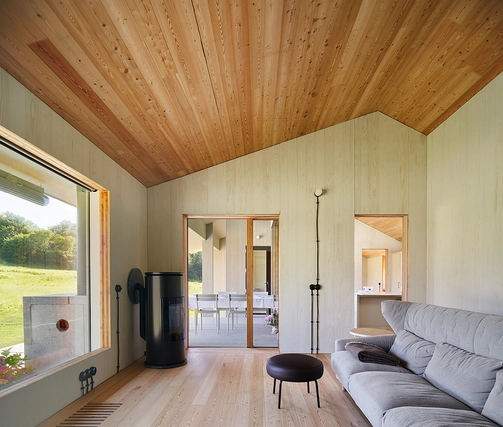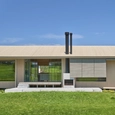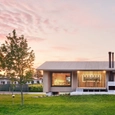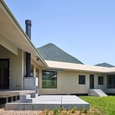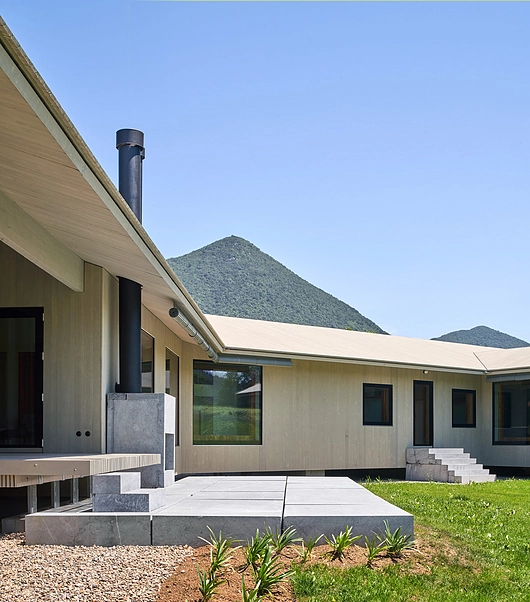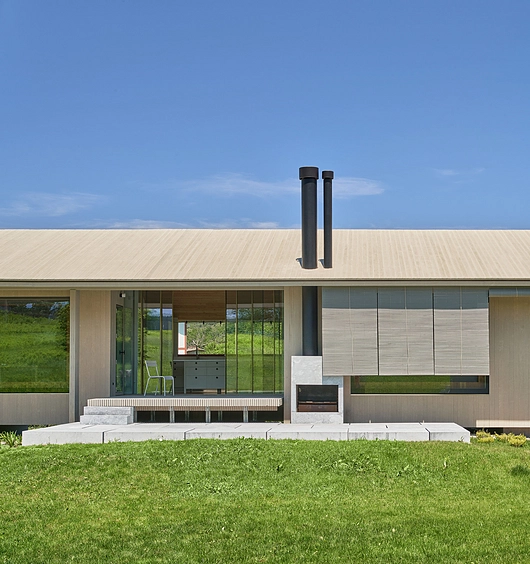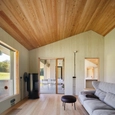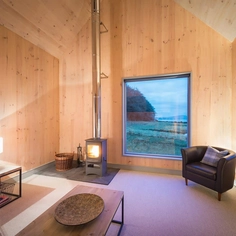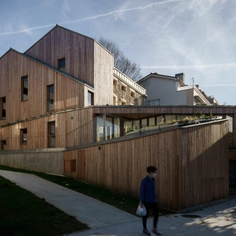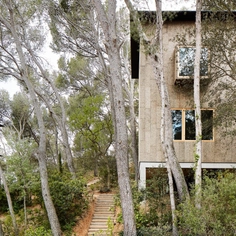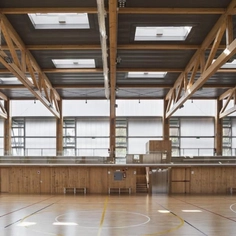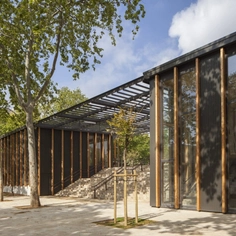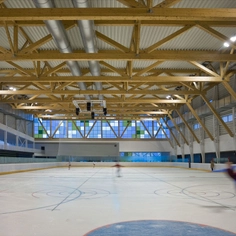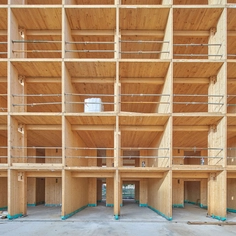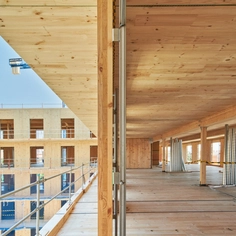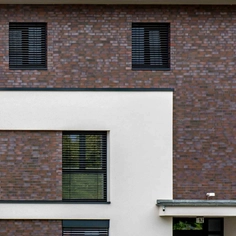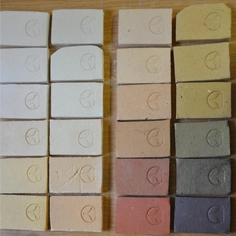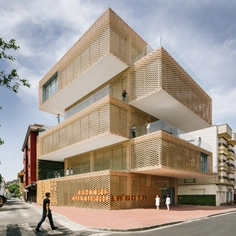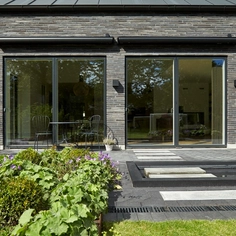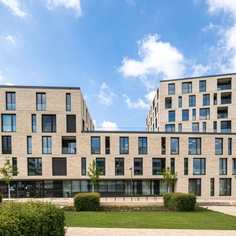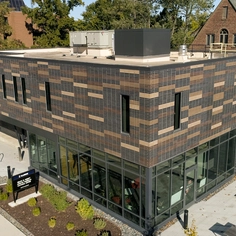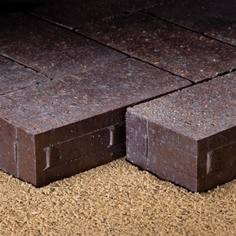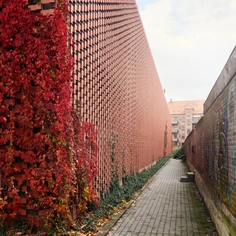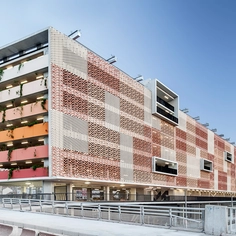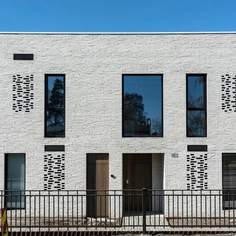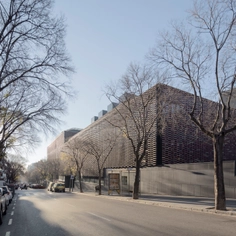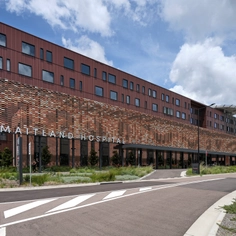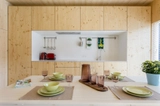This single-family residence in Orueta Etxea is an example of wooden architecture that can achieve Passivhaus certifications through the application of highly specialized products. It embodies comprehensive sustainability and circular economy principles, using Egoin's natural pine timber structures from trees planted by the owner's grandfather in Mallabia and locally sourced raw materials.
The Orueta Etxea project aligns with Egoin's philosophy and values: wood as a construction resource replacing concrete, care, and respect for the environment, and the commitment to using local raw materials. Located within the Urdaibai Biosphere Reserve in Gautegiz Arteaga, Bizkaia, a guiding element in the structural and architectural design was to ensure maximum energy efficiency. These chosen materials have a direct impact on the occupant's lifestyle. As a natural insulator, wood reduces heating and air conditioning costs, provides comfort and tranquility for better rest, regulates humidity with a positive impact on health, and fulfills a child's dream of living in a treehouse.
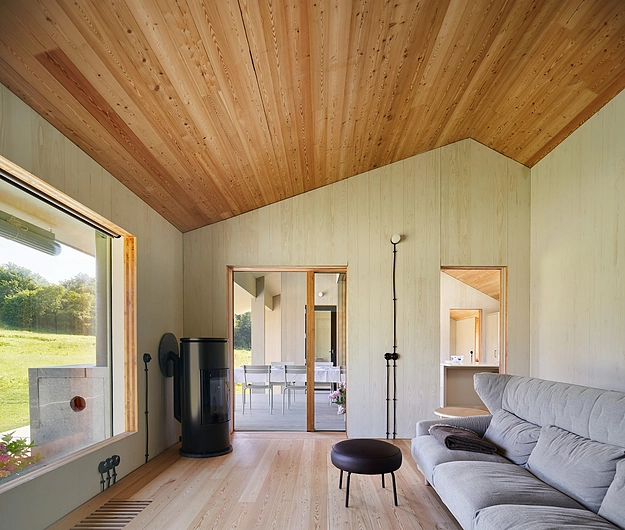 | 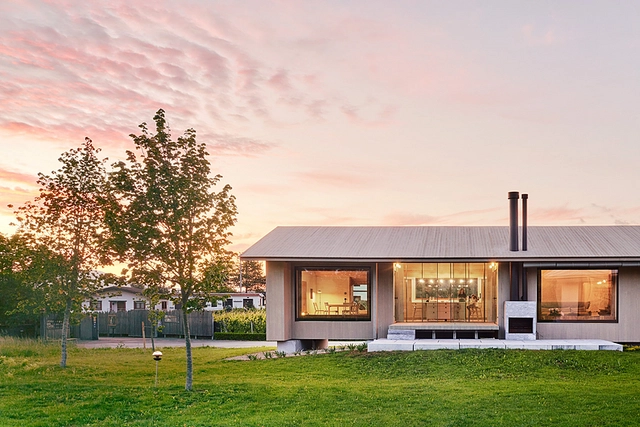 |
Egoin was involved in the construction process of the residence, providing engineering, manufacturing, and execution solutions for wooden structures, as well as the industrialization of structural elements with components such as insulation and exterior carpentry. The architectural design was in the hands of the Barcelona-based Emiliano López Mónica Rivera Arquitectos studio, which embraced the challenge of using only low CO2 emission proximity materials, completely avoiding the use of concrete. Thus, the entire project has been resolved with wood, wood derivatives, stone, and glass.
The house is located on a natural space declared a Biosphere Reserve by UNESCO in 1984, adapting to the gentle slope of the land, and respecting the environment without modifying it. The large limestone rocks from Markina settled on trenches filled with ballast, lifting the entire house off the ground to allow earth and air to circulate beneath it.
Egoin's custom timber elements cover all exterior finishes, both facades and roofs. Inside the building, all of the structural wood is left exposed, and natural oils and silicate paints were applied as finishes. Furthermore, all materials used inside the building are free of COP emissions (Persistent Organic Pollutants), ensuring high air quality.
Egoin's structural consultancy decided to use radiata pine with a natural acetylation treatment for the exterior, given that it provides greater durability against the temperate oceanic climate, typical of the Urdaibai Biosphere Reserve, where rainfall is abundant throughout the year. In this regard, the gabled roof throughout the house expels rain, creating an intense curtain in front of the large windows and collecting at the perimeter of the house at ground level.
Thanks to the wood-based construction system used in the building's structural envelope, suggested by Egoin, the house achieves exceptional architectural quality, combining energy efficiency and beauty under certification requirements. The residence will become a positive energy building once photovoltaic panels are installed on the exterior. Solar energy generation will exceed the house's consumption needs, including charging the owners' electric cars.
| Products used | Custom wooden facades |
| Manufacturers | Egoin |
| Architects | Emiliano López Mónica Rivera Arquitectos |
| Client | Private |
| Location | Spain |


