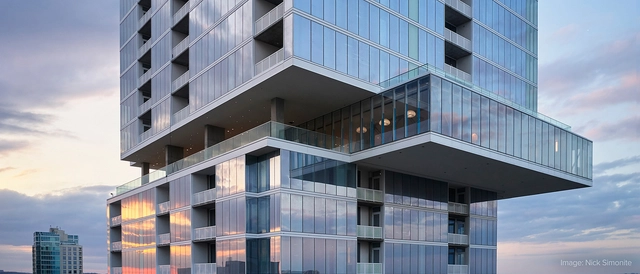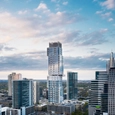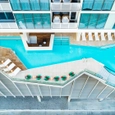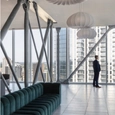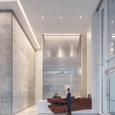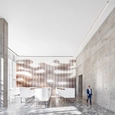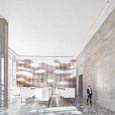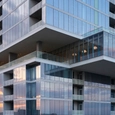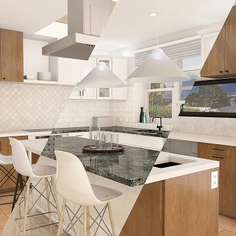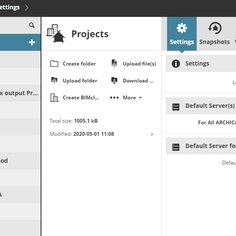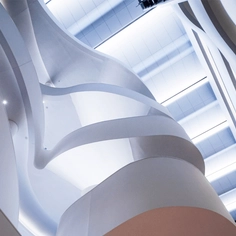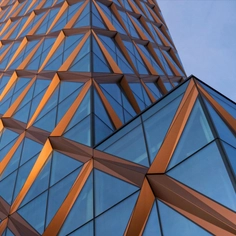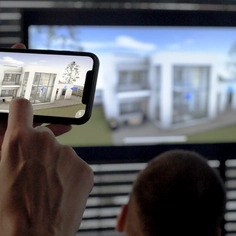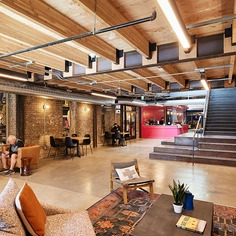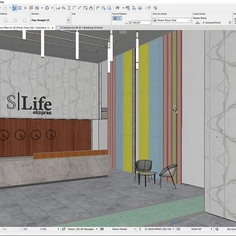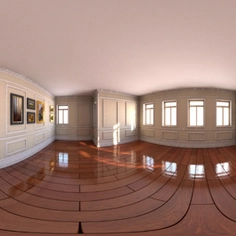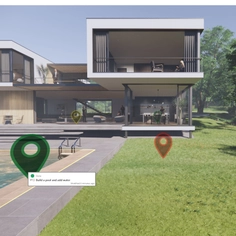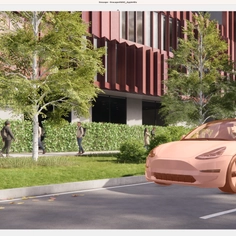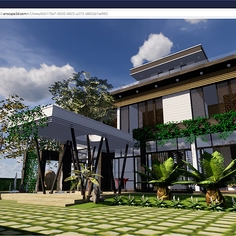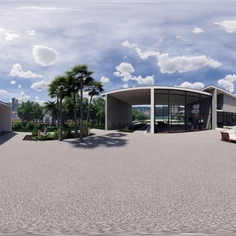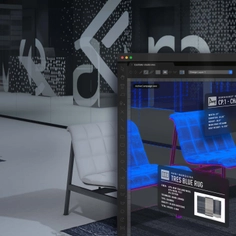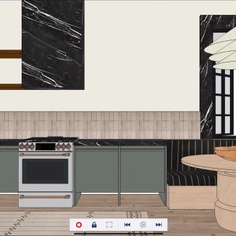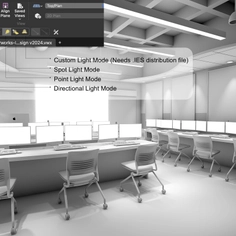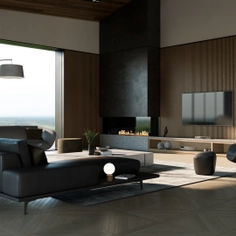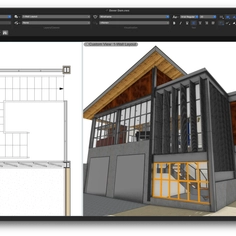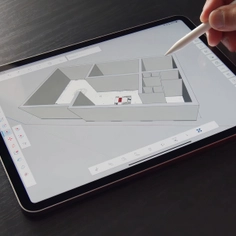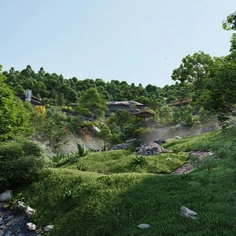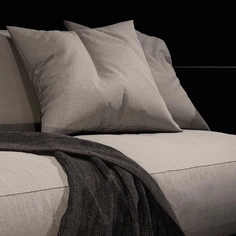-
Use
Conceptual modeling, BIM software, 3D modeling as a design tool, 2D documentation -
Applications
Residential -
Characteristics
Easy cooperation, design freedom, realistic shadows and customizable surface textures, rendering capabilities, accurate cost and quantity estimates, streamlined workflow, can work with other software
Rhode Partners Architecture Firm specializes in multi-family housing, mixed-use hospitality, and high-rise to mid-rise urban mixed-use buildings. They have used Archicad from Graphisoft for the past 17 years, since the firm's beginning. Maximizing the use of this program, empowered them to design and manage the design and development of The Independent. The firm principals say Archicad provided accurate, detailed concepts of the tower and made it possible for them to launch their concept phase of design directly in Archicad.
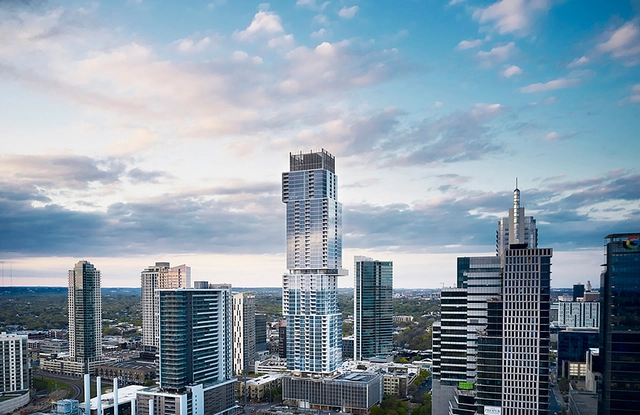 |
Choosing Archicad
When looking for software to design with, the firm was looking for a solution that offered 3D visualizations and modeling. The team methodically compared features in BIM solutions which revealed that Archicad offered a more complete solution. It offered the most robust features for modeling and documentation offering an all-in-one solution.
Streamlined Workflow
Using Archicad allowed Rhode Partners to set up a streamlined workflow, no longer doubling work, giving them the ability to visualize and document in the same program. When the team wants to engage parametric software such as Rhino and Grasshopper for more complex modeling, seamless interfacing in Archicad keeps things smoothly connected.
Design and construction challenges have varied throughout Rhode Partners’ long history of working in Archicad. Coordination has emerged as a hugely important one in recent years, needing to visualize multiple systems working well within a design. The 3D environment of Archicad enhances the ability to investigate the design, jumping between the 2D and 3D spaces allows for increased efficiency and creativity.
Designing The Independent in Archicad
The Independent building development has ended up being the tallest building in Austin and was designed in Archicad from start to finish, using the same model for the entire design phase of the project, which spanned over a two-year schedule. Construction took roughly three and a half years.
- Structural Design
At the beginning of designing the structure, Rhode Partners relied on modeling its own kind of structure in the Archicad environment. Simple concrete slabs and columns began the different discussions about the specifics of the project with structural engineers. Architects made initial suggestions for ways to address cantilever ring elements on the building as well as the roof. The 3D modeling allowed the designers to discover elements that required a workaround, and use Archicad to solve how to model these elements. Structural engineers working in Revit would deliver their drawings which were easily converted to an Archicad file.
- Simplified Complexity
To deal with the complexity of the design, Rhode Partners "hot-linked" complicated items - such as the steel struts throughout the building that provide cantilever support. Specialized struts sourced out of the UK were modeled in Archicad – this was extremely necessary since they were exposed in the apartment units themselves.
It was important for the designers to understand the struts from a design point of view and an appearance point of view. They had a necessary structural function, so all connections were also modeled and placed. Through IFC exchange, the structural engineer placed them in the model and the calculations were compiled.
- Communicating Fine Detailing
Part of the design process at Rhode Partners is to model all interiors, millwork, and architectural woodwork in high-rise multifamily and hotel projects. This means that details such as in kitchens, baths, plumbing fixtures, grab bars, and door hardware can be made clear to clients. This helps increase sales as buyers, brokers, and real estate agents need to understand what the final room would look and feel like.
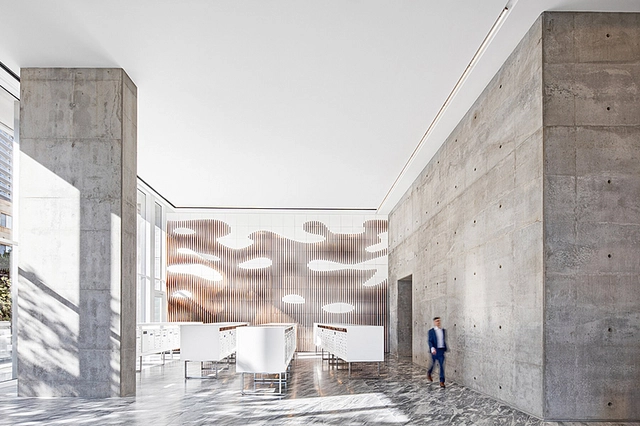
- Design Optimization
Most projects at Rhode Partners tend to have innovative structural systems. This can include complicated stacking and nesting spaces that demand that mechanical systems and structural systems be managed around them. Archicad assists with this thanks to tools used to handle complicated systems, helping the designers to be extremely efficient with floor plans, and to achieve a high ratio between usable square footage and overall building square footage.
Achieving LEED Gold Rating
The Independent building achieved a LEED Gold rating, which was a high bar to reach due to being a residential tower with a glass facade. To achieve this an energy model was created in-house and consulted with IES staff.
Data sets such as solar heat gain and heat loss were used to visualize energy. The Archicad model contained information that worked with IES analysis software. This is different from what other firms feed into typical energy modeling software. For instance, the exterior of the building is a glass curtain wall that shades the building. Since that element was part of our model – modeled so accurately, IES took that into account and it contributed to making a case for performance.
The success and design process of The Independent has given Rhode Partners the confidence in creating such a big and complex project in Archicad.
Project Data
| Architect | Rhode Partners |
| Location | Austin, Texas, United States |
| Type | Residential Tower |
| Size | Over 1,000,000+ sq ft |
| Software Used | Archicad, BIMx |


