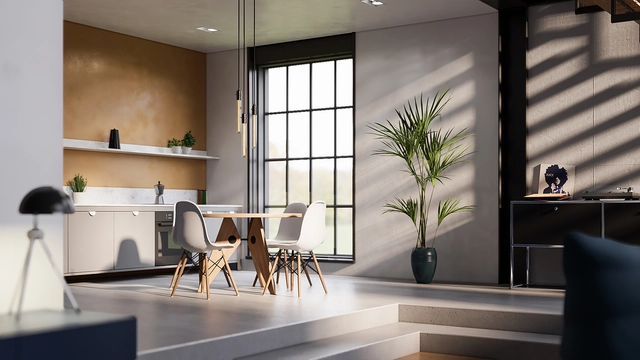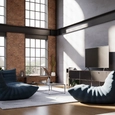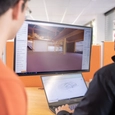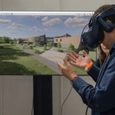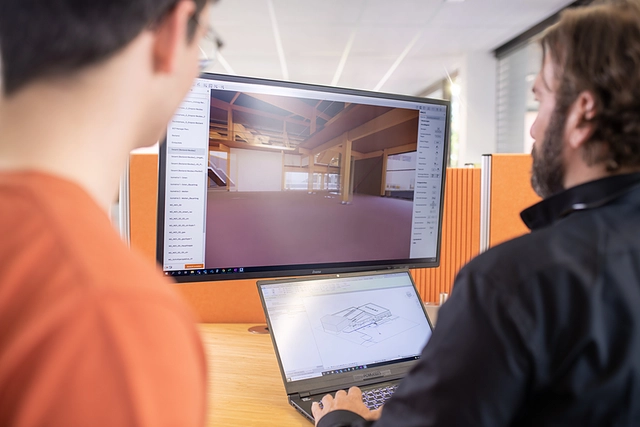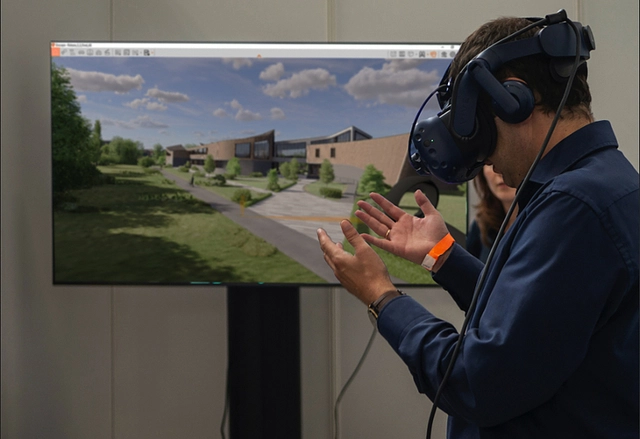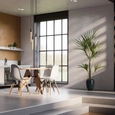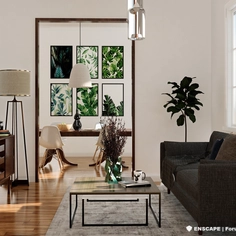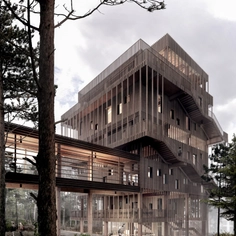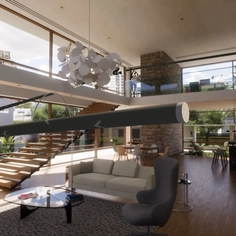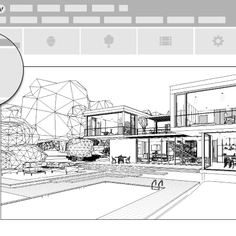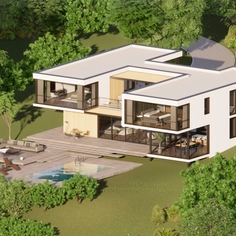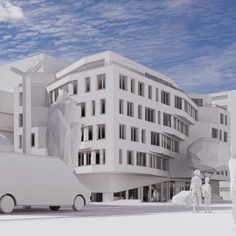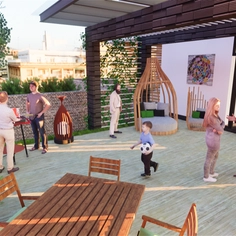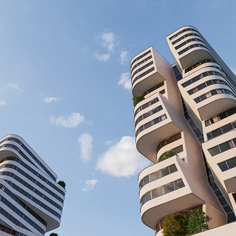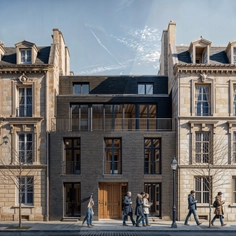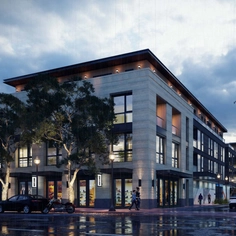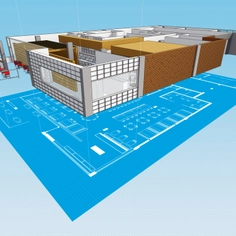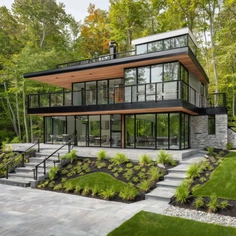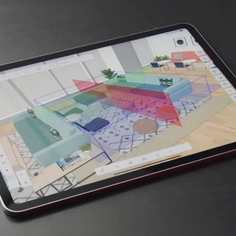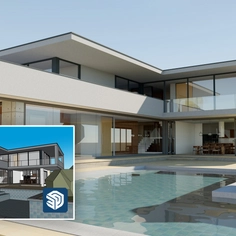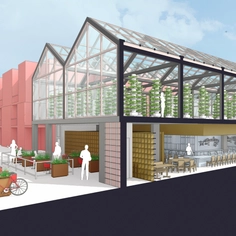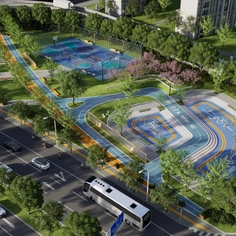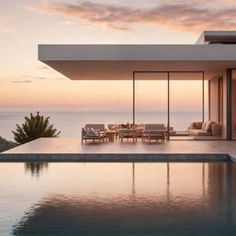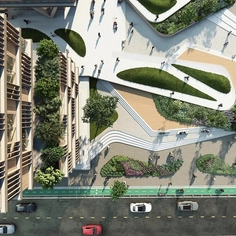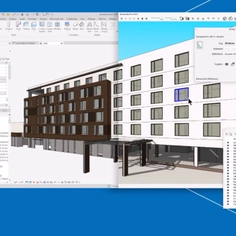-
Use
Architectural design -
Applications
Vizualizations -
Characteristics
Real-time rendering, integrates with CAD software, collaborative annotation, automatic orthographic views, video animation
Real-time visualization is the processing and publishing of visual data instantaneously. It involves creating 2D and 3D images that illustrate proposed architectural designs on demand with 3D modeling software paired with a robust rendering tool.
With real-time visualization, architects and designers are offered a powerful design workflow tool, as the renderings produced can impact decision-making throughout the design process. Here are four ways these readily available renderings enable you to make better design decisions.
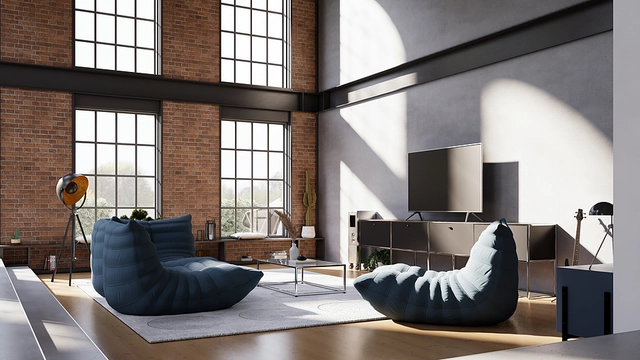 |
1. Use renderings to communicate design intent
It’s important to ensure your design intent is communicated clearly in the early stages of project development. Presenting 2D layouts or hand-drawn sketches to your clients for their input may not be the most effective as too little detail may lead to questions, but too much detail may cause them to focus on the wrong things.
3D rendering solutions let you choose the right level of detail to communicate effectively. They are especially useful for clients who lack more technical knowledge. You can bring surface-level project concepts to life to give your client the ability to visualize their design options accurately and ultimately make a more informed decision.
2. Establish expectations with ease
Having clear communication makes it easy to establish client expectations, and sometimes you need more than words to help get your message across. The renderings created are effective tools for portraying an idea or a proposed solution. They can help with resolving client requests and last-minute changes.
A client may request a design change that is not practical or even possible. Rather than explain your reasoning with design terminology that may be difficult for them to understand, let a rendering communicate the issue. This often leads to them reaching the conclusion on their own.
It’s common for high-impact client change requests to happen at the last minute. Using real-time visualization in your design process lets you adjust your 3D model accordingly, create a new rendering quickly, and instantly begin to review the change. As projects often face imminent deadlines, it’s a valuable functionality to have in your workflow.
| Image courtesy of Kohlbecker |
“We used to need countless models of different situations to explain our plans to our customers. Real-time visualization makes it much easier. Now we can visualize room and lighting situations very quickly and create variants that convince the customer.” Florian Kohlbecker, Architect and Board Member of Kohlbecker.
3. Engage in frequent rendering iterations
Advanced visualization software offers tools that link directly to your modeling applications. This integration makes it easy to review renderings throughout project development rather than only at significant milestones. You and your team can review them as often as desired, whether weekly, daily, or even multiple times a day.
The number of rendering iterations you can review throughout the process becomes limitless as the barriers of fragmented workflows that disconnect modeling and rendering are eliminated. Having more frequent reviews can reduce design errors and the resulting delays. You have the ability to quickly render your own design, review, and iterate—the way design should be.
4. View the project from a real-world perspective
There is already an instinctual appeal to VR technology and paired with real-time visualization software, it revolutionizes the capabilities of design. It lets you and your client step into a building that is not yet built and gives you a look and feel of how a space will function.
This real-world perspective lets you envision how the space will be used daily and allows you to make adjustments accordingly to optimize its functionality. You can make immediate changes that may have otherwise been missed without this closer look. Your decisions are more intentional, and you save time and resources.
Add real-time visualization to your workflow with Enscape
Incorporating real-time visualization into your workflow gives you a better way to communicate with clients. The readily available renderings give them a better understanding of what’s going on which can lead to quicker, easier, and more informed design decisions.
Enscape is a real-time visualization and VR plugin for architects and designers. It natively integrates into Revit, SketchUp, Rhino, Archicad, and Vectorworks, giving you a unified design and visualization workflow. You can take out a free 14-day trial to see how it can offer you a better project experience.


