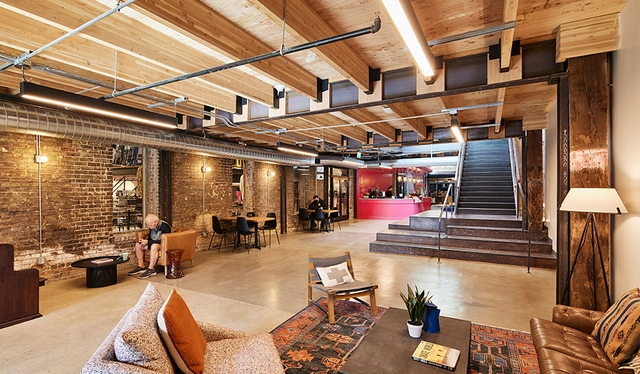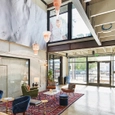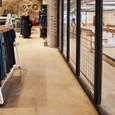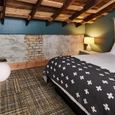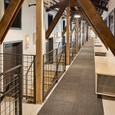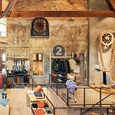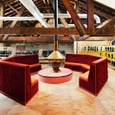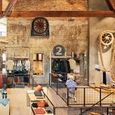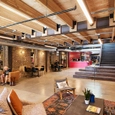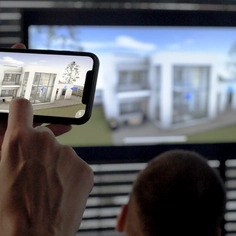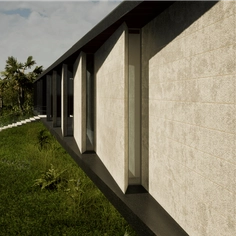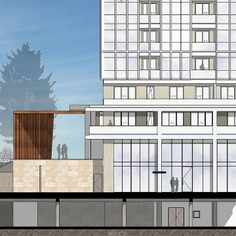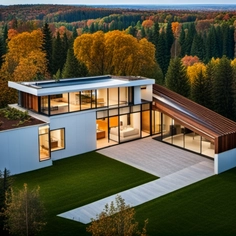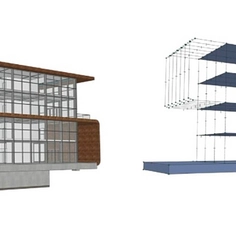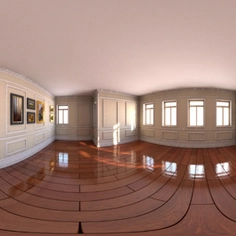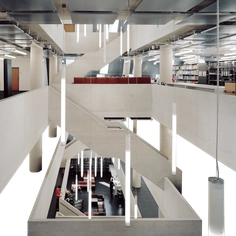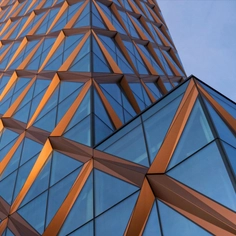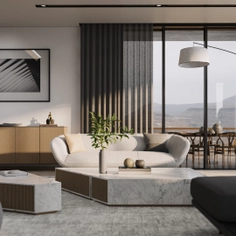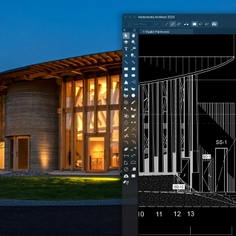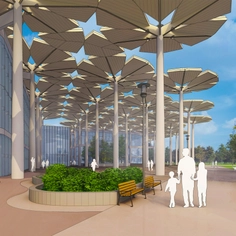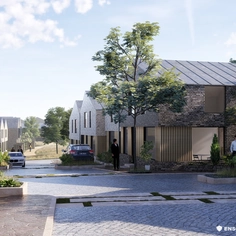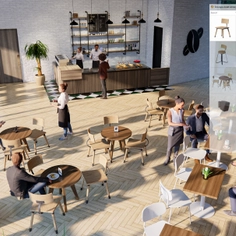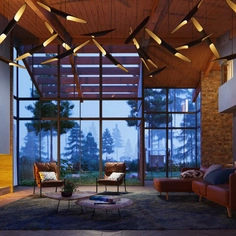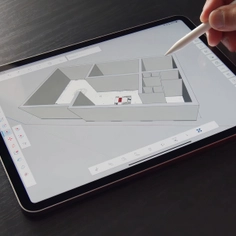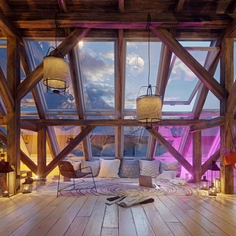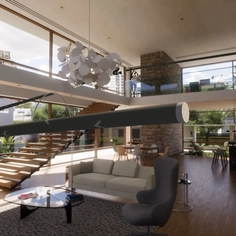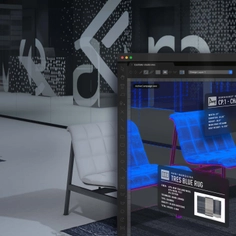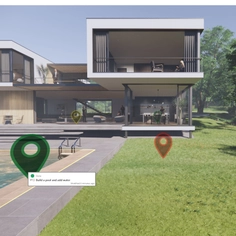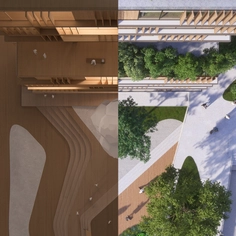-
Use
Conceptual modeling, BIM software, 3D modeling as a design tool, 2D documentation -
Applications
Hospitality, retail, recreational, historic adaptation -
Characteristics
Easy cooperation, design freedom, realistic shadows and customizable surface textures, rendering capabilities, accurate cost and quantity estimates, streamlined workflow, can work with other software
A collection of historic buildings in Salt Lake City has been transformed into a 21st-century destination, complete with retail offerings, activities, and recreation, as well as hospitality. Lloyd Architects used Archicad from Graphisoft to help transform the historic property and overcome challenges that go along with adaptive reuse projects such as this one. Following their mantra 'building from here' Lloyd Architects recently redesigned a property that had been dormant for decades located within a collection of buildings in the warehouse/railroad district of Salt Lake, the oldest dating to 1891.
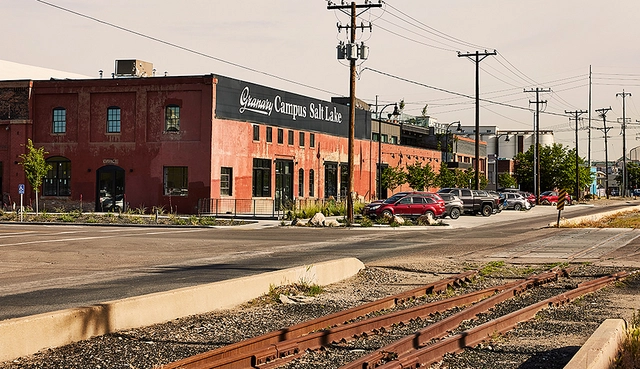 |
Building Challenge
The Granary Campus was designed with the goal to transform the warehouse into a modern destination that included retail offerings, activities, recreation, and hospitality. The challenge was to transform the neglected historic location into a space of rediscovery for the community. Adapting historic locations is a challenge that Lloyd Architects embraces and has learned to solve with the use of Archicad.
The Design
Lloyd Architects developed their proposal in Archicad. The design which evolved over time included creating retail shops, an indoor skatepark, a 50-room hotel, as well as a bar, and an indoor climbing facility. The renovated century-old building officially opened in February of 2022, with the bouldering project and indoor recreation areas opening in June of the same year. It has received this year’s Community Stewardship Award for Adaptive Reuse from Preservation Utah (PUT).
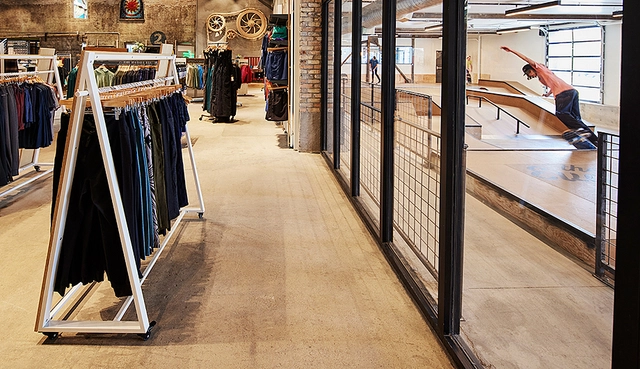 |
Collaborative Design Process
Lloyd Architects worked closely with several entities to achieve the groundbreaking design and to bring the project to life. They relied heavily on Archicad to coordinate with all stakeholders, designers, and local public historic preservation committees. With such an atypical mashup of building uses and purposes, there was no real existing model to base the design on, making 3D visualization vital in forming the design.
Challenges Solved Through Archicad
Throughout the design and construction process, adaptations were made. At one point during the Covid-19 pandemic - restrictions halted the project briefly. Upon resuming work, the owners made the decision to add 18 more hotel rooms. Historic preservation rules prevented adding a second story to the building, so Lloyd Architects came up with the solution to tuck rooms in between the original trusses which meant adding a corridor to get over the bottom chord of the trusses. Evaluating this option in Archicad helped them create a solution by lowering the nest rooms with individual stairways that go down. The ability to model this option was important to convince the engineer that it could be achieved. It demonstrated in a 3D view that one could build around the existing structure.
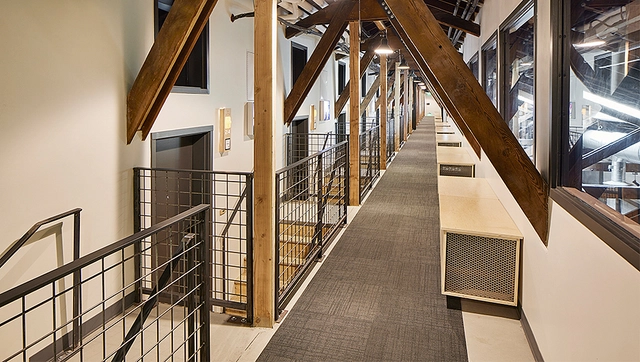 |
Project Data
| Architect | Lloyd Architects |
| Location | Salt Lake City, United States |
| Type | Multi-Use |
| Size | Over 100,000 sq ft |
| Software used | Archicad, BIMx, Pointcloud |
| Images | Image© Mark Weinberg |


