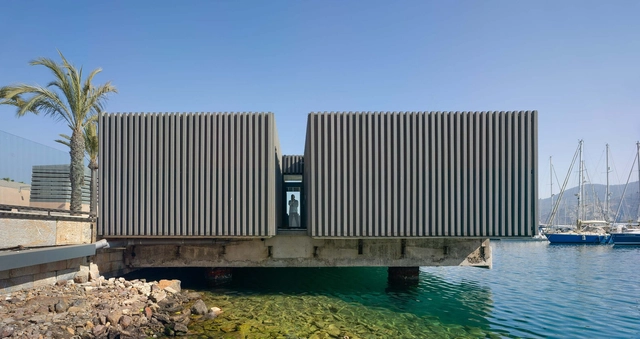-
ArchDaily
-
Built Projects
Built Projects
https://www.archdaily.com/999297/house-in-sashiogi-ssociates-architectsThuto Vilakazi
https://www.archdaily.com/999474/the-jj-mack-building-lifschutz-davidson-sandilandsAndreas Luco
https://www.archdaily.com/999421/house-with-hooked-multi-level-crossing-ihrmkHana Abdel
https://www.archdaily.com/999285/laizhou-bar-roomoo-design-studioCollin Chen
https://www.archdaily.com/999441/craven-road-cottage-ania-moryoussef-architect-amaPilar Caballero
https://www.archdaily.com/999430/estacao-das-artes-cultural-complex-carvalho-araujoSusanna Moreira
https://www.archdaily.com/999283/salle-du-coum-sports-complex-renovation-eno-architectesValeria Silva
https://www.archdaily.com/999307/cavero-house-miguel-olazabal-arquitectosAndreas Luco
https://www.archdaily.com/999345/watermoon-tea-house-behet-bondzio-lin-architektenHana Abdel
https://www.archdaily.com/999369/chessy-cultural-centre-opus-5-architectesPaula Pintos
https://www.archdaily.com/999373/house-of-chambers-martarte-architectsAndreas Luco
https://www.archdaily.com/999349/see-sea-park-osamu-morishita-architect-and-associatesHana Abdel
https://www.archdaily.com/999274/the-house-of-tranquil-rooms-craft-narrativeHana Abdel
https://www.archdaily.com/999263/city-under-city-museum-arts-groupCollin Chen
https://www.archdaily.com/999296/house-on-nishinokyo-hills-ssociates-architectsThuto Vilakazi
https://www.archdaily.com/999294/katsura-library-at-kyoto-university-ssociates-architectsHana Abdel
https://www.archdaily.com/999288/house-minidv-viento-norteValeria Silva
https://www.archdaily.com/967908/new-interior-for-casa-batllo-stairs-and-atrium-kengo-kuma-and-associatesAgustina Coulleri
https://www.archdaily.com/999275/sabara-apartment-renata-lovro-arquiteturaSusanna Moreira
https://www.archdaily.com/999238/carpe-diem-apartments-mojo-architectenAndreas Luco
https://www.archdaily.com/999315/yatch-port-changing-rooms-estudio-humaPilar Caballero
https://www.archdaily.com/999282/white-patio-house-pashenko-worksPaula Pintos
https://www.archdaily.com/999295/ijboulevard-underwater-bike-parking-venhoevencsPaula Pintos
https://www.archdaily.com/999311/jeanne-darc-nursery-school-la-architectures-plus-atelier-desmichelle-architectureThuto Vilakazi
Did you know?
You'll now receive updates based on what you follow! Personalize your stream and start following your favorite authors, offices and users.





















