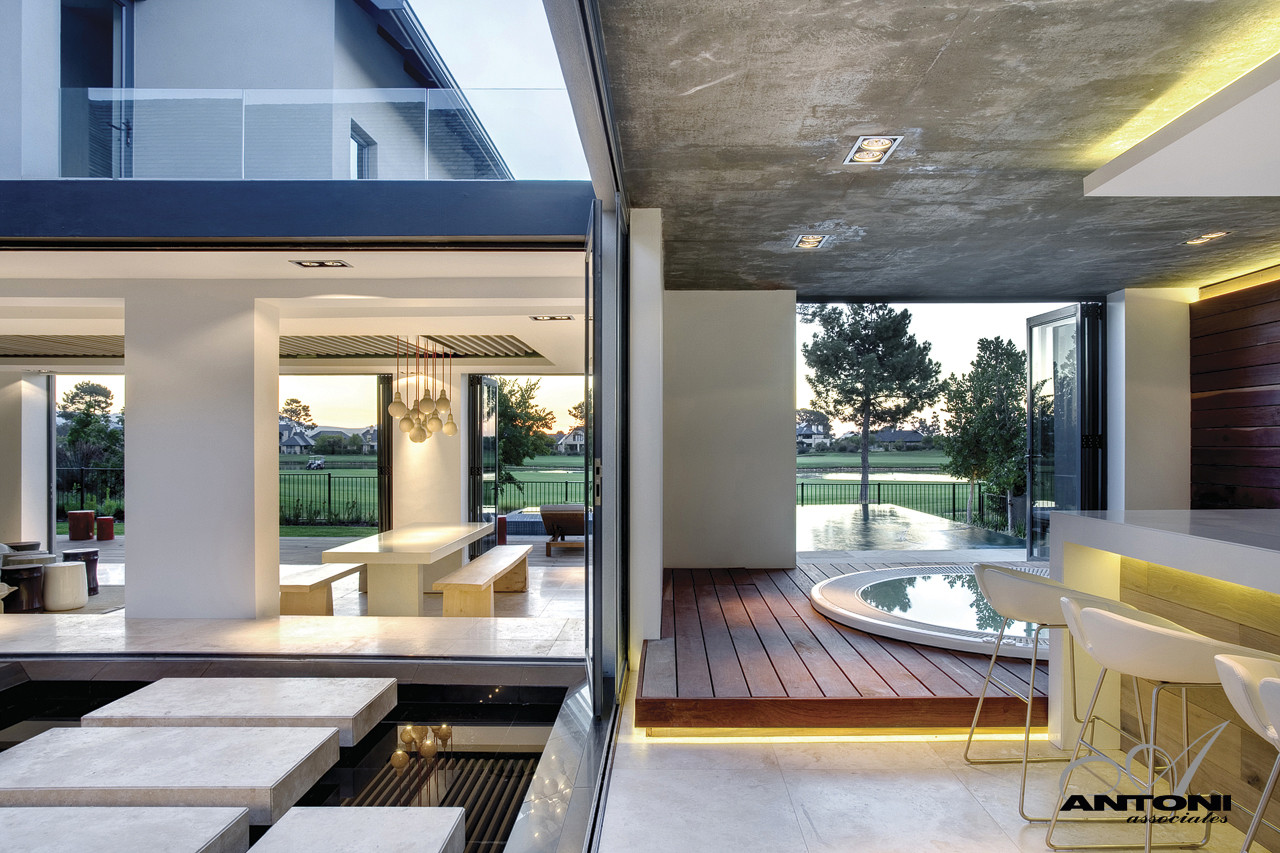-
ArchDaily
-
Built Projects
Built Projects
| Sponsored Content
 CAD-to render composition
CAD-to render compositionWork seamlessly with CAD and Lumion 3D rendering software for immediate model visualizations
https://www.archdaily.comhttps://www.archdaily.com/catalog/us/products/35171/how-to-synchronize-cad-with-3d-rendering-software-lumion
https://www.archdaily.com/282007/tianjin-grand-theater-gmp-architektenDaniel Sánchez
https://www.archdaily.com/281602/new-theater-equilibre-durig-agRodrigo Frey
https://www.archdaily.com/282424/taylor-house-paul-archer-designJonathan Alarcón
https://www.archdaily.com/282405/the-pool-shophouse-farmJonathan Alarcón
https://www.archdaily.com/281556/langley-green-childrens-centre-re-formatJavier Gaete
https://www.archdaily.com/282037/e-house-d-i-g-architectsJonathan Alarcón
https://www.archdaily.com/281975/pearl-valley-334-saotaDaniel Sánchez
https://www.archdaily.com/281988/social-01-vmx-architects-i29-l-interior-architectsDaniel Sánchez
https://www.archdaily.com/282018/south-place-hotel-allies-and-morrisonDaniel Sánchez
https://www.archdaily.com/282111/the-cabin-h2o-architectsJonathan Alarcón
https://www.archdaily.com/281278/2verandas-gus-wustemannDiego Hernández
https://www.archdaily.com/281587/zajc-showroom-and-production-hall-ipnotic-architectureJonathan Alarcón
https://www.archdaily.com/281389/in-progress-theatre-at-nathan-phillips-square-perkinswillJavier Gaete
https://www.archdaily.com/281600/daga-cafe-byn-studioJonathan Alarcón
https://www.archdaily.com/281598/boulevard-brewing-company-cellar-1-expansion-el-doradoJonathan Alarcón
https://www.archdaily.com/281447/capitol-hill-residence-balance-associates-architectsDaniel Sánchez
https://www.archdaily.com/280978/house-in-hanareyama-kidosaki-architects-studioDaniel Sánchez
https://www.archdaily.com/280775/giants-causeway-visitor-centre-heneghan-peng-architectsDaniel Sánchez
https://www.archdaily.com/280660/connemara-peter-legge-associatesDaniel Sánchez
https://www.archdaily.com/278103/jkc1-ongong-architectsJavier Gaete
https://www.archdaily.com/280958/leonardo-andrea-klimko-architectureJonathan Alarcón
https://www.archdaily.com/280939/48-logements-vitry-sur-seine-gaetan-le-penhuel-architectureJonathan Alarcón
https://www.archdaily.com/280861/house-0614-simpraxis-architectsDaniel Sánchez
https://www.archdaily.com/280815/vertical-loft-shift-architecture-urbanismDaniel Sánchez
Did you know?
You'll now receive updates based on what you follow! Personalize your stream and start following your favorite authors, offices and users.












