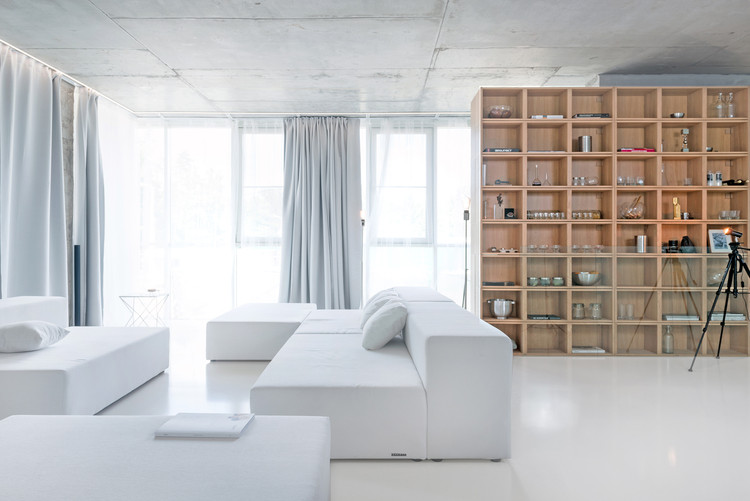
Built Projects
Dazhou Public Library / China Southwest Architectural Design and Research Institute
A House in Nha Trang / VTN Architects + ICADA
Office@Threshold / Reasoning Instincts Architecture Studio

-
Architects: Reasoning Instincts Architecture Studio
- Area: 117 m²
- Year: 2015
-
Manufacturers: Asian Paints, Convow, Nitco Limited
High Trestle Trail Bridge / RDG Planning & Design

-
Architects: RDG Planning & Design
- Year: 2011
-
Manufacturers: Iowa Metal Fabrication, Steel Erectors of Iowa
Servier's Center of Excellence in Clinical Research / NFOE

-
Architects: NFOE
- Area: 5565 m²
- Year: 2014
-
Manufacturers: Decoustics, Decoustucs, Edimax, Milliken
Power to the People / Street Monkey Architects
CANCHA / Rozana Montiel | Estudio de Arquitectura

-
Architects: Rozana Montiel | Estudio de Arquitectura
- Area: 788 m²
- Year: 2015
-
Manufacturers: Concretos del Pacífico
House in Bonfim / AZO. Sequeira Arquitectos Associados
AD Classics: Bharat Bhavan / Charles Correa

In the late 1970s, the Government of India launched an initiative to build in every state capital an institution to celebrate the cultural and creative output of the nation. Although the scheme was largely unsuccessful, one shining example remains: Bharat Bhavan (‘India House’), located in Bhopal.
Designed by Indian architectural luminary Charles Correa, this multi-arts center first opened its doors in 1982. More than thirty years later, it continues to house a variety of cultural facilities and play host to multitude of arts events. The design of the complex is a product of Correa’s mission to establish a modern architectural style specific to India and distinct from European Modernism. Drawing on the plentiful source material provided by the rich architectural heritage of his home country, at Bharat Bhavan Correa produced a building for the modern era which manages to also remain firmly rooted in the vernacular traditions of India’s past.
Stanbrook Abbey / Feilden Clegg Bradley Studios
.jpg?1469805798)
- Year: 2015
-
Manufacturers: Glulam Solutions, Jennings Organs, Ooma Design, QSP construction, Vastern Timber Company
-
Professionals: Energy Unique, Davis Langdon, Richard Cavadino, Buro Happold, AECOM, +2
Oeiras House / João Tiago Aguiar Arquitectos

-
Architects: João Tiago Aguiar Arquitectos
- Area: 420 m²
- Year: 2016
-
Professionals: AMA - CONSTRUÇÃO
Umeda Hospital / Kengo Kuma & Associates

-
Architects: Kengo Kuma & Associates
- Area: 1987 m²
- Year: 2015
-
Professionals: Japan Design Center, Morimura Architects Office,
Albion Barn / Studio Seilern Architects

-
Architects: Studio Seilern Architects
- Area: 300 m²
- Year: 2013
-
Professionals: Atelier Ten, BAQUS, Sutton Vane Associates, TALL Engineers
Along the Levee / R3Architetti
Campus Motor / Pere Puig Arquitecte

-
Architects: Pere Puig Arquitecte
- Area: 2816 m²
- Year: 2013
-
Manufacturers: Eurotramex, Grupo Halcón Cerámicas, Hormipresa, Industrias Imar
Landscape as architecture / João Gomes da Silva and Paulo David
Chamfer House / Mihaly Slocombe

-
Architects: Mihaly Slocombe
- Area: 964 m²
- Year: 2016
-
Manufacturers: CDK stone, Dulux, ECC Lighting, George Fethers, Godfrey Hirst, +7
-
Professionals: Basis Builders, Dickson Hearn, Jonnar Consulting Services, ZS Consulting, Lorenzini Group
Residential House / Woltereck Fitzner Architekten Bda
Roscommon Civic Offices / ABK Architects

- Area: 6600 m²
-
Manufacturers: Pilkington, Technal, Metsa Woods, ATLAS AVAL, HTC, +4
Mad Giant Beer Interior / Haldane Martin

-
Architects: Haldane Martin
- Area: 1100 m²
- Year: 2016
-
Manufacturers: Leon at CCXIX, Vye Graphics
Apartment W_G+BETON / ARCH.625

- Area: 230 m²
- Year: 2016
-
Manufacturers: ETHNICRAFT, Miele, ABB, BANG & OLUFSEN, BONALDO, +5
Arjuna Hotel Batu / KsAD
Oops! We don't have this page.
But you can browse the last one: 417





































.jpg?1469798106)
.jpg?1469797457)
.jpg?1469797287)
.jpg?1469804400)





























































