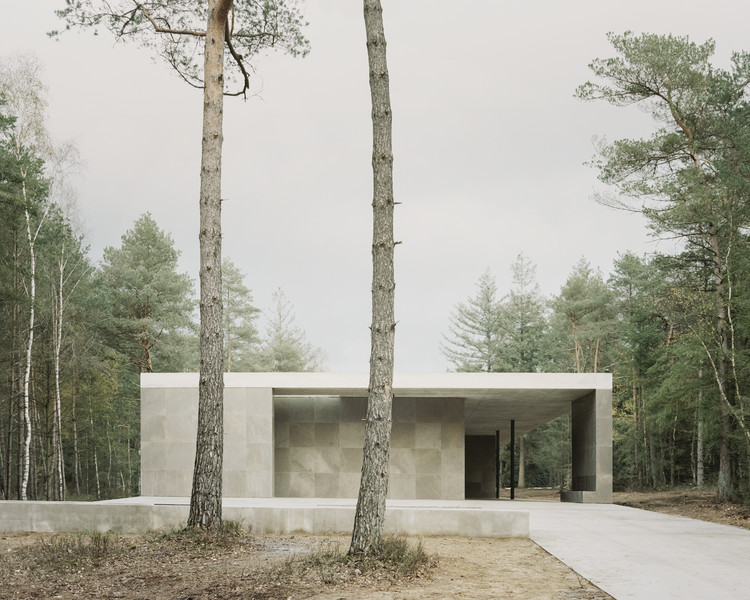
Paula Pintos
Architect from Universidad de Buenos Aires, Curator & Editor at ArchDaily. Based in Buenos Aires, Argentina.
BROWSE ALL FROM THIS AUTHOR HERE
↓
Mr. Barrett's Garden / BUREAU (Daniel Zamarbide, Carine Pimenta, Galliane Zamarbide)
https://www.archdaily.com/939842/mr-barretts-garden-daniel-zamarbidePaula Pintos
House For Artists / Apparata Architects

-
Architects: Apparata Architects
- Area: 1553 m²
- Year: 2021
-
Professionals: Artelia, Max Fordham, Expedition Engineering, Menzies Consultants
https://www.archdaily.com/973407/house-for-artists-apparata-architectsPaula Pintos
Loenen Pavilion / KAAN Architecten

-
Architects: KAAN Architecten
- Area: 583 m²
- Year: 2020
-
Professionals: Rots Bouw, Aalten, Antea Group, Pieters Bouwtechniek, Tinker, +3
https://www.archdaily.com/952194/loenen-pavilion-kaan-architectenPaula Pintos
Residence in Saronida / MPLUSM Architects

-
Architects: MPLUSM Architects
- Area: 445 m²
- Year: 2012
-
Professionals: Chrisanthos Kalligeros, Ergosystem, CCC ENGINEERING, Christos Bariamis, Berios SA, +2
https://www.archdaily.com/973353/residence-in-saronida-mplusm-architectsPaula Pintos
Dwelling Unit for Musicians / AUAR
https://www.archdaily.com/973349/dwelling-unit-for-musicians-automated-architecture-auar-labsPaula Pintos
Baloise Insurance Company Office Tower / Valerio Olgiati

-
Architects: Valerio Olgiati
- Area: 17745 m²
- Year: 2021
-
Professionals: Patrick Gartmann Ferrari Gartmann Ingenieure AG
https://www.archdaily.com/973375/office-tower-of-baloise-insurance-company-valerio-olgiatiPaula Pintos
The Brick Bond Showroom / RENESA Architecture Design Interiors Studio

-
Architects: RENESA Architecture Design Interiors Studio
- Area: 550 ft²
- Year: 2021
-
Professionals: White Lighting Solutions
https://www.archdaily.com/973378/the-brick-bond-showroom-renesa-architecture-design-interiors-studioPaula Pintos
Al Hosn Masterplan and Landscape / CEBRA
https://www.archdaily.com/973260/al-hosn-masterplan-and-landscape-cebraPaula Pintos
SIRTA Research Observatory / R architecture
https://www.archdaily.com/973254/sirta-research-observatory-r-architecturePaula Pintos
House PVO / dmvA

-
Architects: dmvA
- Area: 208 m²
- Year: 2020
-
Professionals: Stefan Morael, MATTH engineering
https://www.archdaily.com/973207/house-pvo-dmvaPaula Pintos
Babyn Yar Synagogue / Manuel Herz Architects
https://www.archdaily.com/973239/babyn-yar-synagogue-manuel-herz-architectsPaula Pintos
Queen Mary Residence / Atelier Barda architecture

-
Architects: Atelier Barda architecture
- Area: 121 m²
- Year: 2019
https://www.archdaily.com/973097/queen-mary-residence-atelier-barda-architecturePaula Pintos
Outdoor Office / Anders Berensson Architects

-
Architects: Anders Berensson Architects
- Area: 240 m²
- Year: 2021
-
Professionals: Alltibygge
https://www.archdaily.com/973117/outdoor-office-anders-berensson-architectsPaula Pintos
Wagenhallen Stuttgart Cultural Center / ATELIER BRÜCKNER

-
Architects: ATELIER BRÜCKNER
- Area: 14000 m²
- Year: 2020
-
Professionals: Bornscheuer Drexler Eisele, Wenzel + Wenzel, G2-Landschaftsarchitekten, Gauder+Gehring
https://www.archdaily.com/951609/wagenhallen-stuttgart-cultural-center-atelier-brucknerPaula Pintos
Simone de Beauvoir School / Bond Society + Daudre-Vignier & Associes

-
Architects: Bond Society, Daudre-Vignier & Associes
- Area: 2100 m²
- Year: 2020
-
Professionals: Eco+Construire
https://www.archdaily.com/973018/simone-de-beauvoir-school-bond-society-plus-daudre-vignier-and-associesPaula Pintos
gjG House / BLAF Architecten
https://www.archdaily.com/951845/gjg-house-blaf-architectenPaula Pintos
Salvation Army Headquarters Iceland / Teiknistofan Tröo

-
Architects: Teiknistofan Tröo
- Area: 1442 m²
- Year: 2021
https://www.archdaily.com/972780/salvation-army-headquarters-iceland-teiknistofan-trooPaula Pintos
Zuiderzicht Antwerp Residential Complex / KCAP + evr-Architecten

-
Architects: KCAP, evr-Architecten
- Area: 21082 m²
- Year: 2021
-
Professionals: Bureau Bouwtechniek, Establis
https://www.archdaily.com/972921/zuiderzicht-antwerp-residential-complex-kcap-architects-and-planners-plus-evr-architectenPaula Pintos
















































































