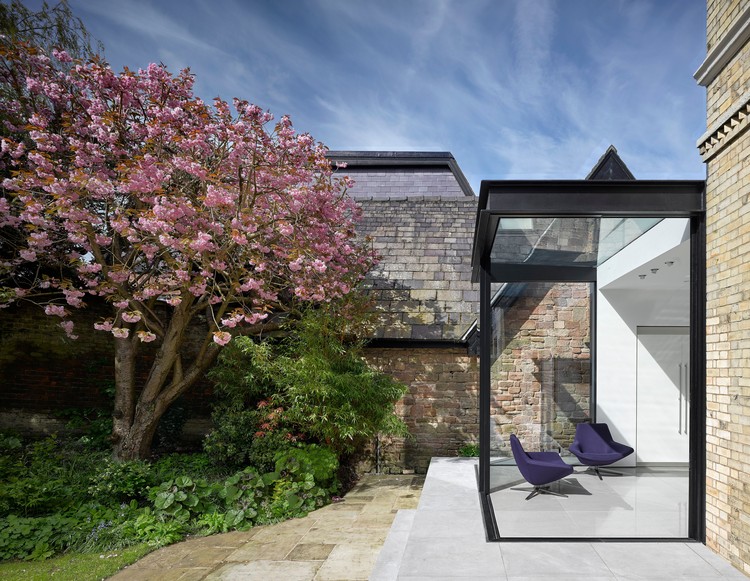
-
Architects: Studio Bracket
- Area: 4125 m²
- Year: 2013
-
Manufacturers: Western Window Systems, Miele, Subzero/Wolf, Franke, Marble, +1
-
Professionals: Darrell Schmitt Design Associates, Dennis Turner & Associates

· A R C H I T E C T ·



Although all windows have common functions such as allowing the passage of light, providing ventilation, and focusing the different views, these objectives can be enhanced through a series of useful options. Depending on the orientation of the building, climatic conditions, direction of the wind, and architectural point of view, each specific window model can make a difference within a project, improving usability and the spatial and environmental quality of each room.
Below, we present types of windows that can be found in today's homes, specifically in 11 projects previously published on our site.







.jpg?1552941386)



.jpg?1551896188)
