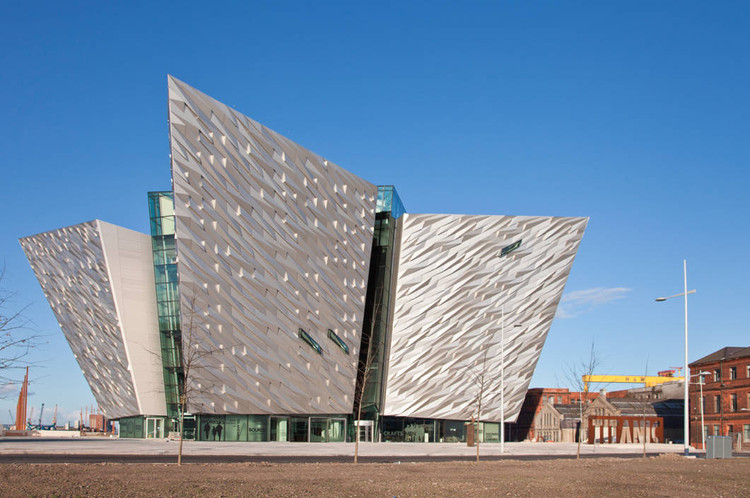
Kritiana Ross
BROWSE ALL FROM THIS AUTHOR HERE
↓
China Yard Sales Office / Zephyr Architects
https://www.archdaily.com/226016/china-yard-sales-office-zephyr-architectsKritiana Ross
Spanish-Portuguese Agricultural Research Center (CIALE) / Canvas Arquitectos
https://www.archdaily.com/226090/ciale-vicente-nunez-arquitectosKritiana Ross
Lanyang Museum / KRIS YAO | ARTECH

Architect: Kris Yao | Artech Architects Location: Yilan County, Taiwan Clients: Yilan County Government Design Team: Glen Lu, Hua-Yi Chang, Fei-Chun Ying, Chih-Hao Chiang, Shun-Hui Chen, Tien-Kai Yang, Chii-Chang Jong, Christina Tseng, Lei Wang, Nina Yu, Jun-Ren Chou, Tien-Yu Lo Site Area: 39,426 sqm Total Floor Area: 12,472.74 sqm Completion: March 2010 Photographs: Jeffrey Cheng, Chi-Yi Chang
https://www.archdaily.com/224953/lanyang-museum-artech-architectsKritiana Ross
The University of the West of Scotland / RMJM
https://www.archdaily.com/225737/the-university-of-the-west-of-scotland-rmjm-2Kritiana Ross
Classic: Cordoba House / Emilio Ambasz
https://www.archdaily.com/224879/classic-cordoba-house-emilio-ambaszKritiana Ross
The Hague Municipal Office / rudy uytenhaak + partners architecten

- Area: 32600 m²
https://www.archdaily.com/223971/the-hague-municipal-office-rudy-uytenhaakKritiana Ross
Zwei kleine Häuser / Architekturbüro Scheder
https://www.archdaily.com/224013/zwei-kleine-hauser-architekturburo-schederKritiana Ross
Bondi Penthouse / MHNDU
https://www.archdaily.com/222132/bondi-penthouse-mpr-design-groupKritiana Ross
Syntes House in Pinto / dosmasuno arquitectos

-
Architects: dosmasuno arquitectos: dosmasuno arquitectos - Ignacio Borrego, Néstor Montenegro, Lina Toro
- Area: 241 m²
- Year: 2010
https://www.archdaily.com/222510/syntes-house-in-pinto-dosmasuno-arquitectosKritiana Ross
Ville de Nantes / Tétrarc

- Year: 2010
https://www.archdaily.com/223766/ville-de-nantes-tetrarcKritiana Ross
Skirt + Rock House / MCK Architects
https://www.archdaily.com/223434/skirt-rock-house-mck-architectsKritiana Ross
Titanic Belfast / CivicArts & Todd Architects

-
Architects: CivicArts & Todd Architects: CivicArts(Concept Design Architects), Todd Architects (Lead Consultant/Architect)
-
Manufacturers: Kingspan Insulated Panels
https://www.archdaily.com/223483/titanic-belfast-civic-arts-todd-architectsKritiana Ross
Portland Street Duplex / MHNDU
https://www.archdaily.com/221712/portland-street-duplex-mpr-design-groupKritiana Ross
Playtime / TETRARC

- Area: 3800 m²
https://www.archdaily.com/223319/playtime-tetrarcKritiana Ross
Villa S / buerger katsota architects

-
Architects: buerger katsota architects
- Area: 650 m²
- Year: 2011
https://www.archdaily.com/222932/villa-s-buerger-katsota-architectsKritiana Ross
Tesa 105 Conversion / Estudio N
https://www.archdaily.com/222539/tesa-105-conversion-estudio-nKritiana Ross




















































































