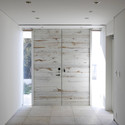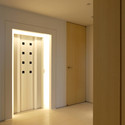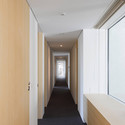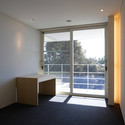
Kritiana Ross
BROWSE ALL FROM THIS AUTHOR HERE
↓
Wilmington Waterfront Park / Sasaki Associates
https://www.archdaily.com/230032/wilmington-waterfront-park-sasaki-associatesKritiana Ross
23 Town Houses in Amsterdam / Atelier Kempe Thill

-
Architects: Atelier Kempe Thill
- Year: 2008
https://www.archdaily.com/228637/23-town-houses-in-amsterdam-atelier-kempe-thillKritiana Ross
Swimming Pools For Vigo University / Francisco Mangado
https://www.archdaily.com/229583/swimming-pools-for-vigo-university-francisco-mangadoKritiana Ross
House Overlooking The Sea / Edward Suzuki Associates
https://www.archdaily.com/229858/house-overlooking-the-sea-edward-suzuki-associatesKritiana Ross
SIP Panel House / Gabriel Rudolphy + Alejandro Soffia
https://www.archdaily.com/229559/sip-panel-house-alejandro-soffia-gabriel-rudolphyKritiana Ross
The Ronda Building / Estudio Lamela
https://www.archdaily.com/229628/the-ronda-buildings-estudio-lamelaKritiana Ross
Monash University Student Housing / BVN
https://www.archdaily.com/228371/monash-university-student-housing-bvm-architectsKritiana Ross
Municipal Auditorium of Teulada
https://www.archdaily.com/229221/municipal-auditorium-of-teulada-francisco-mangadoKritiana Ross
Visible Music College / archimania

-
Architects: archimania
- Area: 25460 ft²
- Year: 2011
https://www.archdaily.com/229275/visible-music-college-archimaniaKritiana Ross
Atriumtower Hiphouse Zwolle / Atelier Kempe Thill

-
Architects: Atelier Kempe Thill
- Area: 6 m²
https://www.archdaily.com/228667/atriumtower-hiphouse-zwolle-atelier-kempe-thillKritiana Ross
Public Library Vallecas / Exit Architects

- Area: 3691 m²
https://www.archdaily.com/227344/public-library-vallecas-exit-architectsKritiana Ross
Northface House / Element Arkitekter AS

-
Architects: Element Arkitekter AS
- Area: 277 m²
- Year: 2010
https://www.archdaily.com/227691/northface-house-element-arkitekter-asKritiana Ross
Narbethong Community Hall / BVN
https://www.archdaily.com/228405/narbethong-community-hall-bvm-architectsKritiana Ross
University Sports Hall / Canvas Arquitectos

-
Architects: Canvas Arquitectos: Canvas Arquitectos - Juan Vicente and Pablo Núñez and Eduardo Duro Almazán.
https://www.archdaily.com/228452/sports-pavilion-vicente-nunez-arquitectosKritiana Ross
Youth Center in Amsterdam / Atelier Kempe Thill

-
Architects: Atelier Kempe Thill
- Area: 150 m²
- Year: 2011
https://www.archdaily.com/228192/youth-center-in-amsterdam-atelier-kempe-thillKritiana Ross
Sports Center in Rubí / CGP Arquitectos

- Year: 2011
https://www.archdaily.com/228116/sports-center-in-rubi-cgp-arquitectosKritiana Ross
Whistler Residence / BattersbyHowat Architects

-
Architects: BattersbyHowat Architects
- Area: 1050 m²
- Year: 2010
https://www.archdaily.com/227636/whistler-residence-battersbyhowat-architectsKritiana Ross
The Teachers House / Element Arkitekter AS

-
Architects: Element Arkitekter AS: Jorunn Sannes (main façade), May Bente Aronsen (acoustic artpiece in lobby)
- Area: 1794 m²
https://www.archdaily.com/227737/the-teachers-house-element-arkitekter-asKritiana Ross
















































































