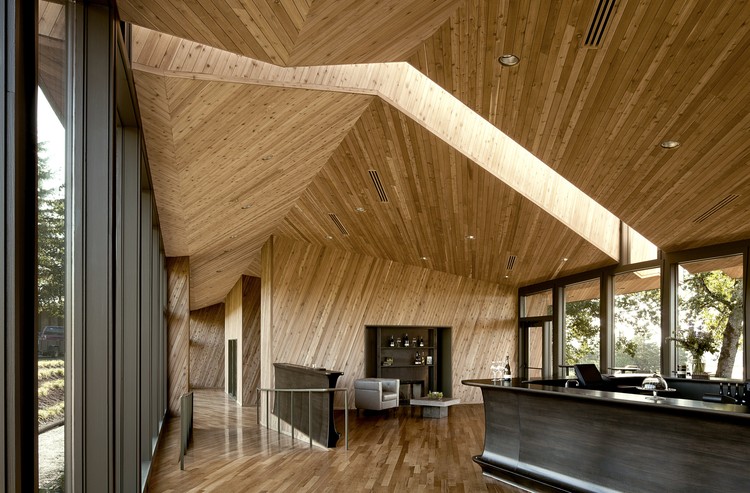Igor Fracalossi
•••
Architect, Master in Project and Criticism of Architecture and PhD candidate in Architectural Design at PUC-Chile
BROWSE ALL FROM THIS AUTHOR HERE
↓
January 03, 2014
© Jeremy Bitterman + 26
Area
Area of this architecture project
Area:
5700 ft²
Year
Completion year of this architecture project
Year:
2013
Manufacturers
Brands with products used in this architecture project
Manufacturers: Benjamin Moore , Brandsen Floors , Kolbe , Lacey Glass , Lennox , +6 Lennox Magna-Fire , Miller Paint , Pioneer Sheet Metal , Scott Roeder Woodworkers , Teufel Landscape , Uncommon Cabinetry -6
https://www.archdaily.com/463414/tasting-room-at-sokol-blosser-winery-allied-works-architecture Igor Fracalossi
December 30, 2013
https://www.archdaily.com/462348/ch-house-glr-arquitectos Igor Fracalossi
December 27, 2013
https://www.archdaily.com/461799/olaya-house-david-ramirez Igor Fracalossi
December 26, 2013
https://www.archdaily.com/461315/children-s-bicentebnnial-park-elemental Igor Fracalossi
December 23, 2013
https://www.archdaily.com/459910/walmart-com-sao-paulo-estudio-guto-requena Igor Fracalossi
December 23, 2013
https://www.archdaily.com/459863/gallery-house-gm-arquitectos Igor Fracalossi
December 10, 2013
https://www.archdaily.com/456299/ruca-dwellings-undurraga-deves-arquitectos Igor Fracalossi
December 09, 2013
https://www.archdaily.com/455649/patricia-ready-art-gallery-izquierdo-y-lehmann-elton-leniz Igor Fracalossi
December 09, 2013
https://www.archdaily.com/455562/av-houses-corsi-hirano-arquitetos Igor Fracalossi
December 07, 2013
https://www.archdaily.com/455456/3-houses-in-payande-hill-arquitectura-en-estudio Igor Fracalossi
November 30, 2013
https://www.archdaily.com/452893/el-fabuloso-mema-arquitectos Igor Fracalossi
November 29, 2013
https://www.archdaily.com/452673/patio-house-undurraga-deves-arquitectos Igor Fracalossi
November 29, 2013
https://www.archdaily.com/452718/the-moravia-kindergarten-alejandro-restrepo-montoya-javier-castaneda-acero Igor Fracalossi
November 14, 2013
© Nic Lehoux + 45
Area
Area of this architecture project
Area:
101130 ft²
Year
Completion year of this architecture project
Year:
2013
Manufacturers
Brands with products used in this architecture project
Manufacturers: Goppion Schöck Seele Campolonghi , Capform , +12 DGB , Dallas Cast Stone , Dottor Group , FCS , GIG , MetalRite , Poltrona Frau , Sadi , Structurlam , Takiya , TriPyramid , Woodwright Flooring -12
https://www.archdaily.com/448735/renzo-piano-pavilion-at-kimbell-art-museum-renzo-piano-kendall-heaton-associates Igor Fracalossi
November 13, 2013
https://www.archdaily.com/447381/villa-verde-housing-elemental Igor Fracalossi
November 12, 2013
© Benjamin Benschneider + 25
Area
Area of this architecture project
Area:
209000 ft²
Year
Completion year of this architecture project
Year:
2012
Manufacturers
Brands with products used in this architecture project
Manufacturers: Decoustics Lutron Bega Sherwin-Williams Zurn , +87 ASC Steel , Alkco , American Olean , American Standard , Amiad , Arizona Tile , Armstrong Ceilings , Barcol-Air USA , Bemis , Caesarstone , Capri Cork , Carnegie , Carrier , Casa Dolce Casa , Cornell , CornellCookson , Custom Interiors , DeaMor , Dearborn Brass , DesignPlan , Devine Color , Elkay , Envirobeam , Escenium HAUS , F-Sorb , Focal Point Lights , Formica , Forms + Surfaces , G.R. Plume , GlassPro , Glidden , Gotham Lighting , Guardian Glass , HAWS , Illuminating Resource , Innovent , Insight , JL Industries , Johns Manville , Johnsonite , Knauf , Knoll International , Kohler , Levolor , Lighting Group Northwest , Logison Acoustic Network , Mannington , Marlite , McGuire Manufacturing , Mecho Systems , Mestek , Mutual Materials , NIBCO , NWI , Nailor Industries , Nevamar , Northwest , Nystrom , PCM Products , Pacific Lighting Systems , Panolam , Parker Paint Color Life , PentalQuartz , Plaka , Quarry S/E , RW/Harvco , Runtal , Sellen , Sellen Construction , Shaw , Siemens , Snap-Tex Northwest , Soprema , Spinneybeck Leather , Stone Sculptures , Sunoptics Skylights , Sylvania Lighting , TRUEBRO , Tate Access Floors , USS POSCO Industries , United Tile , Viva , Walters and Wolf , Washington Hardwoods , Wilsonart , XeroFlor North America , i2Systems -87
https://www.archdaily.com/447019/federal-center-south-building-1202-zgf-architects Igor Fracalossi
November 07, 2013
https://www.archdaily.com/446300/floating-hotel-sabbagh-arquitectos Igor Fracalossi
November 04, 2013
© James Steinkamp, Steinkamp Photography + 42
Area
Area of this architecture project
Area:
830000 ft²
Year
Completion year of this architecture project
Year:
2012
Manufacturers
Brands with products used in this architecture project
Manufacturers: 3M Kalzip Alucobond Interface Lightolier , +21 Sherwin-Williams Signify Airfloor system , Altro , American Hydrotech , Armstrong Ceilings , Bentley , Chicago Block and Brick Company , Hanover , Herman Miller , Leviton , LiveRoof , Mecho Systems , Nucor Steel , Panolam , Polyflor , ROCKWOOL , Sentech Architectural Systems , Sobotec , USG Ceilings , Viracon -21
https://www.archdaily.com/443648/new-hospital-tower-rush-university-medical-center-perkins-will Igor Fracalossi






































.jpg?1461190282)



.jpg?1461190562)

















































