
Daniel Sánchez
BROWSE ALL FROM THIS AUTHOR HERE
↓
Mecenat Art Museum / Naf Architect & Design
https://www.archdaily.com/256181/mecenat-art-museum-naf-architect-design-2Fabian Cifuentes
Eden House / The Practice of Everyday Design

-
Architects: The Practice of Everyday Design
- Area: 550 ft²
- Year: 2011
https://www.archdaily.com/257251/eden-house-the-practice-of-everyday-designFabian Cifuentes
Seaside Single House / modostudio
https://www.archdaily.com/257478/seaside-single-house-modostudioFabian Cifuentes
Groupama / Scheubel + Genty Architectes

-
Architects: Scheubel + Genty Architectes
- Area: 1645 m²
- Year: 2011
https://www.archdaily.com/256954/groupama-scheubel-genty-architectesDaniel Sánchez
Bunker 599 / RAAAF + Atelier Lyon

-
Architects: Atelier Lyon, RAAAF
- Year: 2010
https://www.archdaily.com/256984/bunker-599-rietveld-landscapeDaniel Sánchez
Wahaca Southbank Experiment / Softroom
https://www.archdaily.com/256117/wahaca-southbank-experiment-softroomFabian Cifuentes
Outdoor Food Court In Centenario Town / Jaf Architecture + Design

-
Architects: Jaf Architecture + Design
- Area: 99 m²
- Year: 2012
https://www.archdaily.com/256095/outdoor-food-court-in-centenario-town-jaf-architecture-designDaniel Sánchez
CAH Dronten / BDG Architects Zwolle

-
Architects: BDG Architects Zwolle
- Year: 2012
-
Manufacturers: Deforche Construction Group, Derako, Forzon
https://www.archdaily.com/256419/cah-dronten-bdg-architects-zwolleDaniel Sánchez
Coca Cola Beatbox Pavilion / Pernilla & Asif
https://www.archdaily.com/256946/coca-cola-beatbox-pavilion-pernilla-asifDaniel Sánchez
House In Avintes / Gisela Silva Monteiro + Virtualbox

-
Architects: Gisela Silva Monteiro, Virtualbox
- Year: 2011
https://www.archdaily.com/256079/house-in-avintes-gisela-silva-monteiroDaniel Sánchez
White Cube Bermondsey / Casper Mueller Kneer Architects

-
Architects: Casper Mueller Kneer Architects
- Area: 5440 m²
- Year: 2011
-
Manufacturers: Kingspan Insulated Panels, Barrisol, Bolichwerke, Eutrac, Peneder, +2
https://www.archdaily.com/256103/white-cube-bermondsey-casper-mueller-kneer-architectsDaniel Sánchez
Oval shade in Gorky Park / Bureau Alexander Brodsky

-
Architects: Bureau Alexander Brodsky
- Year: 2012
https://www.archdaily.com/256157/oval-shade-in-gorky-park-bureau-alexander-brodskyDaniel Sánchez
Office Building in Liestal / Christ & Gantenbein

-
Architects: Christ & Gantenbein
- Year: 2011
-
Manufacturers: Sulser AG
https://www.archdaily.com/256253/office-building-in-liestal-christ-gantenbeinDaniel Sánchez
Glass House for Diver / Naf Architect & Design
https://www.archdaily.com/245377/glass-house-for-diver-naf-architect-designFabian Cifuentes
Les Cols Pavilions / RCR Arquitectes
https://www.archdaily.com/703751/les-cols-pavilions-slash-rcr-arquitectesDaniel Sánchez
Flashback: Kielder Belvedere / Softroom
https://www.archdaily.com/256147/flashback-kielder-belvedere-softroomFabian Cifuentes
Hongzhu Housing Sales Center / Lab Modus
https://www.archdaily.com/255469/hongzhu-housing-sales-center-lab-modusFabian Cifuentes
Hanaha / mA-style architects
https://www.archdaily.com/255617/hanaha-ma-style-architectsFabian Cifuentes













































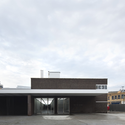
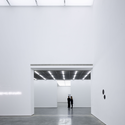
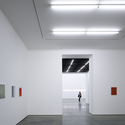
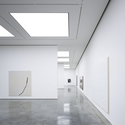





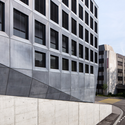











.jpg?1374213424)














