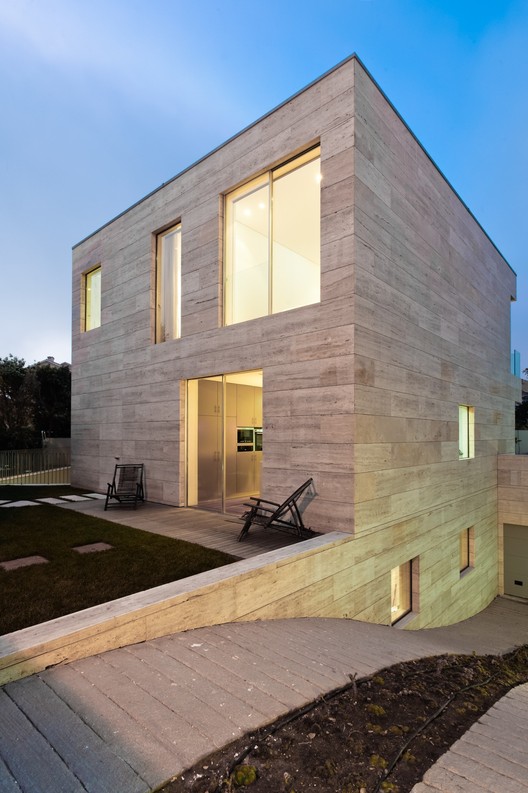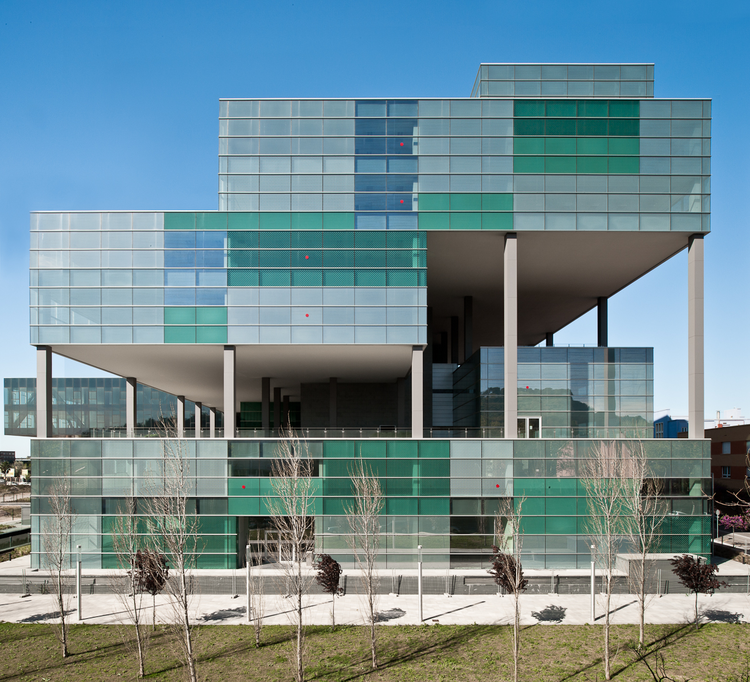BROWSE ALL FROM THIS AUTHOR HERE
↓
https://www.archdaily.com/259084/weihai-pavilion-make-architectsFabian Cifuentes
https://www.archdaily.com/259049/brisbane-street-additions-rad-architectureDaniel Sánchez
https://www.archdaily.com/259028/water-villa-framework-architects-studio-prototypeFabian Cifuentes
https://www.archdaily.com/258982/air-raid-shelters-of-almeria-ferrer-arquitectosFabian Cifuentes
https://www.archdaily.com/258764/ailaic-twobo-architectureDaniel Sánchez
https://www.archdaily.com/258814/infiniski-menta-house-james-mauDaniel Sánchez
https://www.archdaily.com/258907/h24-house-r-zero-studioDaniel Sánchez
https://www.archdaily.com/257842/arcelormittal-orbit-anish-kapoor-cecil-balmondDaniel Sánchez
https://www.archdaily.com/258343/227-flat-oodaDaniel Sánchez
https://www.archdaily.com/258420/l02cr-house-arqx-architectsFabian Cifuentes
https://www.archdaily.com/256991/fort-werk-aan-t-spoel-raaaf-plus-atelier-de-lyonFabian Cifuentes
https://www.archdaily.com/256134/pennington-road-footbridge-softroomDaniel Sánchez
https://www.archdaily.com/256279/voltamitte-christ-gantenbeinDaniel Sánchez
https://www.archdaily.com/257810/north-mediterranean-health-center-ferrer-arquitectosDaniel Sánchez
https://www.archdaily.com/257881/bloomberg-jump-studiosDaniel Sánchez
https://www.archdaily.com/256337/wohnwerk-christ-gantenbeinDaniel Sánchez
https://www.archdaily.com/257515/d38-office-arata-isozakiDaniel Sánchez
https://www.archdaily.com/257561/sauder-school-of-business-acton-ostry-architectsDaniel Sánchez







