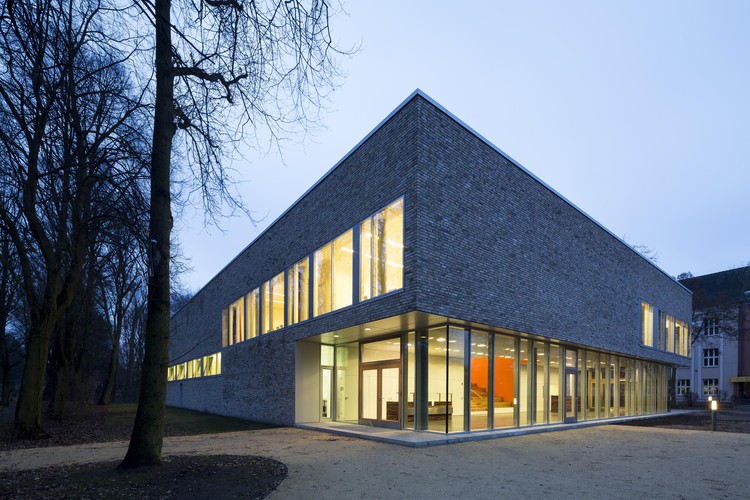
A 108-meter high Eiffel Tower rises above Champs Elysées Square in Hangzhou. A Chengdu residential complex for 200,000 recreates Dorchester, England. An ersatz Queen’s Guard patrols Shanghai’s Thames Town, where pubs and statues of Winston Churchill abound. Gleaming replicas of the White House dot Chinese cities from Fuyang to Shenzhen. These examples are but a sampling of China’s most popular and startling architectural movement: the construction of monumental themed communities that replicate towns and cities in the West.

































































_-14_15.07.2012-emaiL.jpg?1414596738)
_-14_15.07.2012-emaiL.jpg?1414596735)
_-14_15.07.2012-emaiL.jpg?1414596744)
_-14_15.07.2012-emaiL.jpg?1414596769)
_-14_15.07.2012-emaiL.jpg?1414596775)




