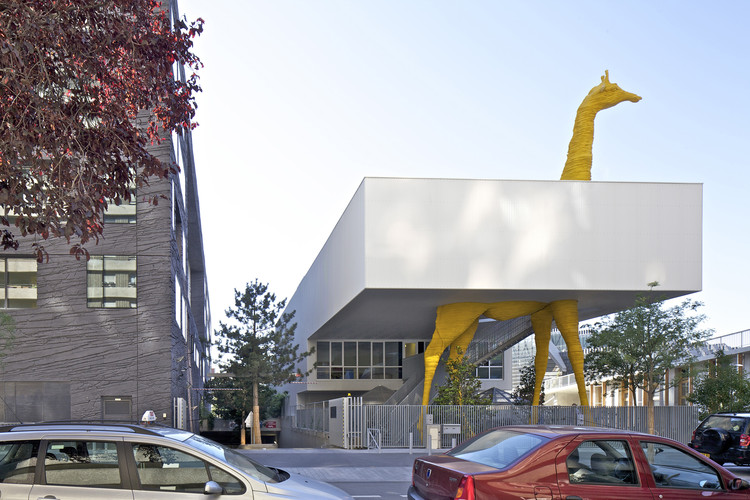
-
Architects: Meier Partners
- Year: 2013
-
Manufacturers: Guardian Glass, Italcementi, Styl Comp

Creative Strategist of ArchDaily and Co-director of the Building of the Year Awards


Nearly a million people crowded the National Mall yesterday to witness the second swearing-in of President Barack Obama. The Mall was transformed - from the oft-trampled, dusty track of land separating the Capitol from the Lincoln Memorial - into a space of civic pride and participation. It’s moments like these that reveal to us the latent potential of the National Mall, and it’s important symbolic value as our Nation’s “backyard.”
The National Mall has suffered decades of over-use and under-funding, but has recently come back on the National agenda. With many projects underway - and soon to be underway - now is the time to consider: What is the National Mall? What is its value? And how should it be designed for the future? With informative graphics, varied insights, and interesting case studies, CLOG: National Mall a
Read our review of CLOG: National Mall, after the break...

The creative imagination is not solely based on the intuitive capacities of individuals. One of the tasks of design education is to help provide the tools, techniques, and methods that enhance constructed imagination. At the same time, the modes and practices of design need to confront the challenges of our contemporary societies. The commitment to societal engagement through design excellence is at the core of the pedagogy at the Harvard Graduate School of Design.






