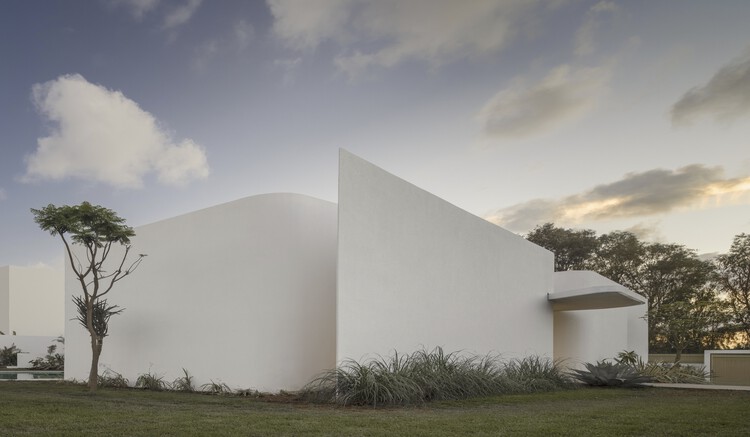
-
Architects: Mohamed Amine Siana
- Area: 290 m²
- Year: 2021
-
Photographs:Fernando Guerra
-
Manufacturers: Hansgrohe, Saint-Gobain, Häcker, LG, Legrand, ROCKWOOL, Roca
-
Lead Architect: Mohamed Amine Siana

Text description provided by the architects. The project is located in a residential area in North Casablanca on a plot of 1000 sqm. The buildable area was spanning over a rectangle of 20x15. The client who is an artist wanted to have a house with curves, sensual lines, thin yet discreet, protective without being stifling, and many other constraints that defined the house’s architectural approach.

























