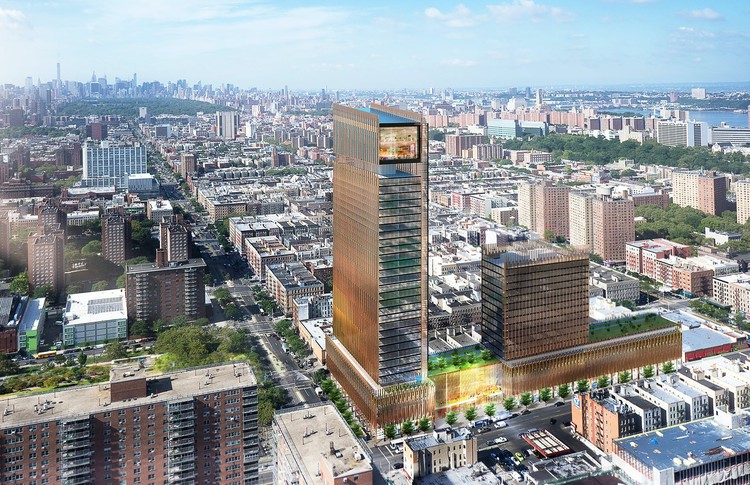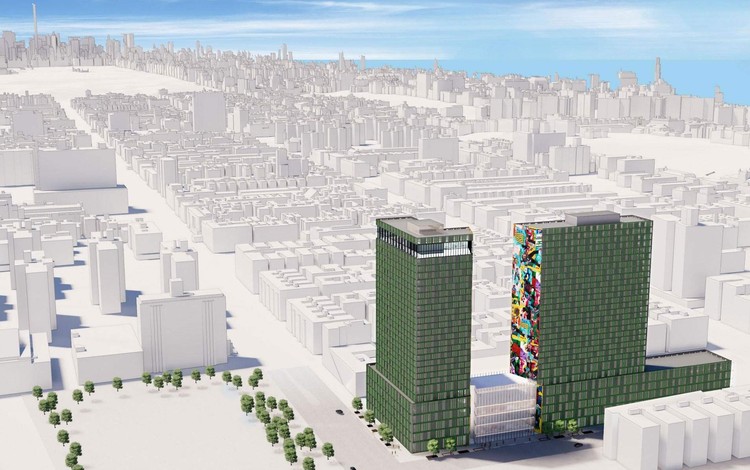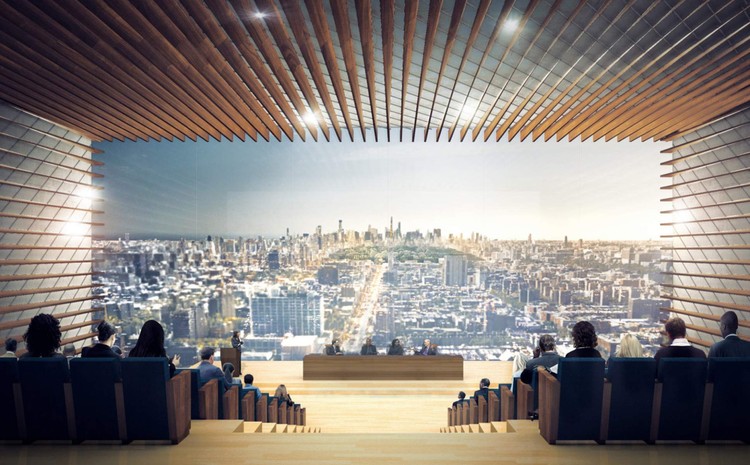
SHoP Architects has designed a new mixed-used development and tower that will also house the Museum of Civil Rights in West Harlem. Combined, the project could total nearly one million square feet of office, residential, and retail space with the cultural program. SHoP submitted a draft scope of work for the project, dubbed One45, that was made in collaboration with Judge Jonathan Lippman and Reverend Al Sharpton.

Designed as the home of the new Museum of Civil Rights (MCR), the MCR will focus on the civil rights movement in the northeastern United States and feature elements designed to reflect the neighborhood’s vernacular. The museum will have a particular emphasis on the contemporary struggles for civil rights, political rights, and social justice. Sharpton's National Action Network (NAN) will also establish its headquarters in one of the buildings.

As the draft scope of work outlines, the project would include The Harlem Forum, a flexible programming space in a tower overlooking the city; The Harlem Lab for Social Change, a laboratory for social justice media production and the creative arts; and The Rooftop Teaching Garden, an education space that will double as a site for harvesting fresh fruits and vegetables.

MCR's website outlines how the interiors will be inspired by Harlem’s architecture, particularly its brownstone stoops, with spaces to "gather, connect, and recharge." The project would complete in 2026 if all the necessary approvals are obtained. The public will be given an opportunity to comment on the proposed development during a virtual public scoping meeting scheduled for Monday, May 10 at 2:00 pm.











