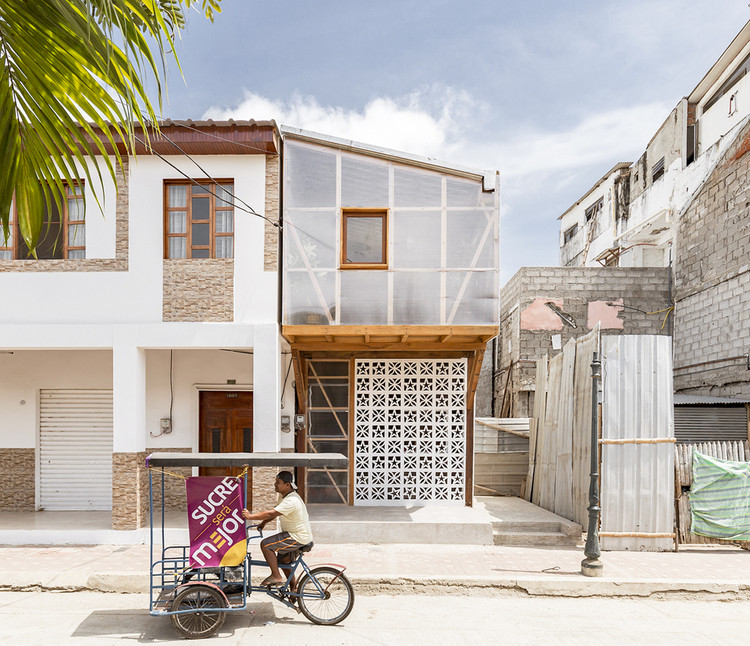
In densely-populated cities, where construction projects tend to require party walls, the close proximity of other buildings complicate even further the process of creating spaces that incorporate elements like natural light and cross-ventilation. But this of course is not the only challenge: the ever-changing and multiplying nature of cities has given rise to atypical lots--properties that have been created by subdividing large swathes of urban land. In general, the reduced dimensions force developers to look for ways to maximize the limited space available to them.
- Related Article:
House Plans Under 100 m2: 30 Useful Examples
Keeping in mind the challenges of building on limited space, we've compiled a list of projects from across Latin America--Argentina, Ecuador, Mexico, and Paraguay--that have accepted said challenges and prevailed. Each structure is located on a narrow, urban lot and the architects in charge of each project were tasked with creatively and efficiently incorporating patios, light, and natural ventilation. Their blue prints allow us a better look at the materials and tools used in bringing each project to life:




























