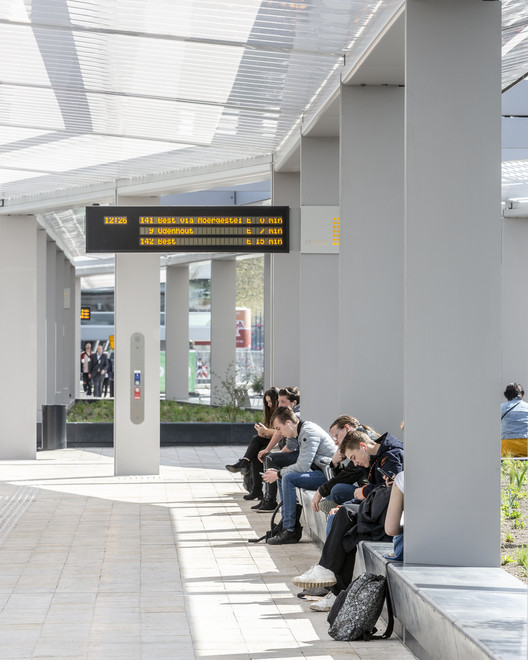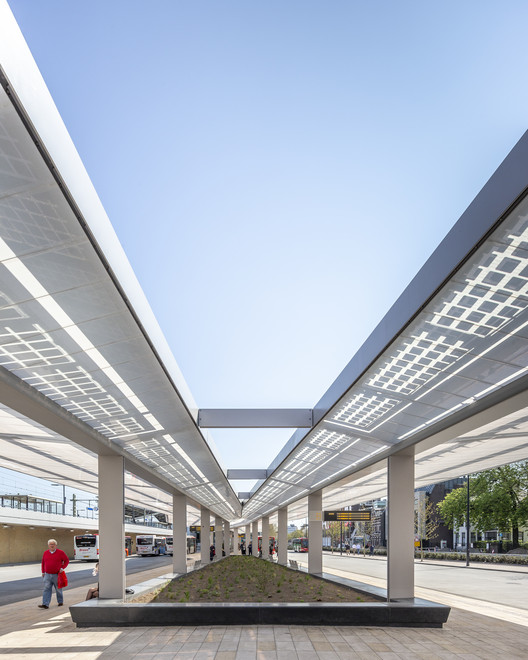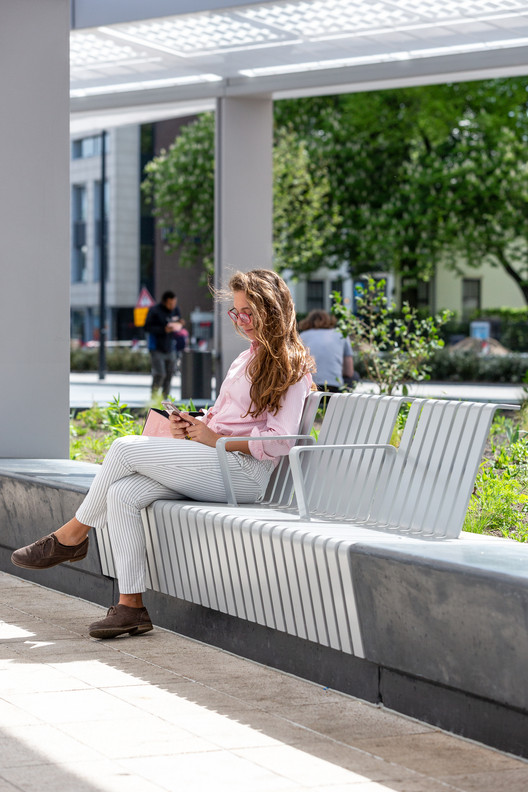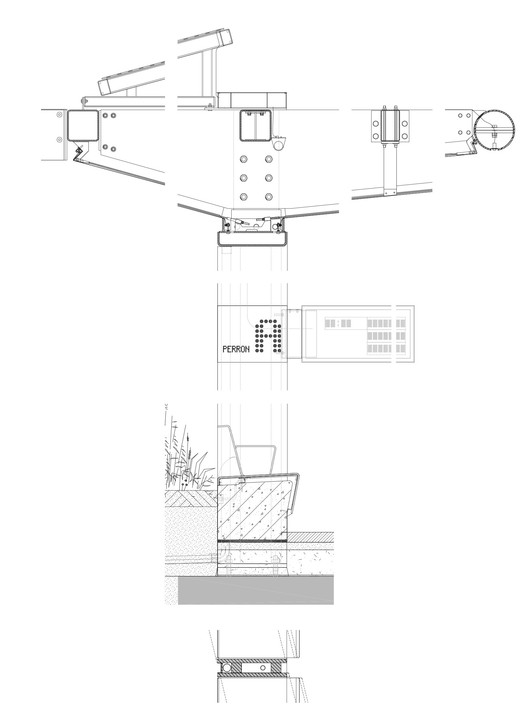
-
Architects: architectenbureau cepezed
- Year: 2019
-
Photographs:cepezed | Lucas van der Wee
-
Main Contractor: Gouda, BAM Construction and Engineering

Text description provided by the architects. The new bus station is a part of the large-scale revitalization of the Tilburg public transport hub. It is fully tailored to the comfort of the travellers and to a clear and pleasant traffic flow. The facility is situated on the west side of the train station, roughly at the place that also occupied the former bus station, but with the location of the former Tilburion apartment block included on the far west side.


























