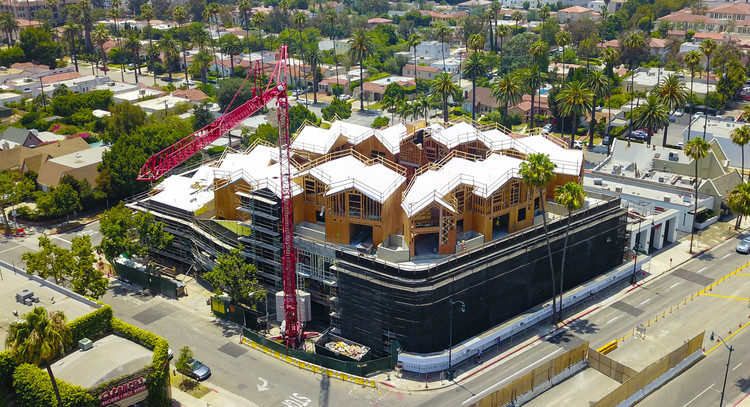
MAD Architects’ first project in the U.S., an 18-unit residential complex, has topped out in Beverly Hills. The project named ‘Gardenhouse’, is founded upon the idea of coalescing nature and the built environment in a dense urban center, providing residents an experience similar to that of living in a “hilltop village”. Once fully completed, Gardenhouse will feature a terraced arrangement of urban villas atop a plant-covered podium.

Sited on 8600 Wilshire Boulevard, ‘Gardenhouse’ is designed to offer a variety of housing typologies on a compact footprint of 25,700 square feet, including three townhouses, two studios, five villas, and eight condominiums. The residential quarters are elevated from the street level, and arranged around an inner courtyard where generous scenes of greenery can be viewed from individual balconies and patios. Yansong Ma, founder of MAD Architects, elaborated on the idea behind the design:
.jpg?1530607946)
We want to bring the green atmosphere into what would traditionally be considered compact, condo living, by breaking down the scale and massing of the building. Rather than develop architecture where nature exists around the building, we want to give residents the experience of being in the middle of nature, while they enjoy the conveniences of big city living.
.jpg?1530607923)
The Gardenhouse thus seeks to challenge the common practices of residential developments in densely-populated cities, where housing has come to prioritize function over humans’ emotional needs to interact with nature. An expansive outdoor living wall – the largest to-date in the U.S. according to the architects – will wrap around the residential complex, to protect the occupants’ privacy as well as to make the rich diversities of native plantings accessible on a pedestrian level.
.jpg?1530607908)
The exterior renderings of the Gardenhouse were first released in 2015, while the interior design by Rottet Studio was just revealed last year. The interior spaces will continue the clean, minimal design aesthetic of the exteriors, which feature white glass and light wood floors. The project is on track for completion by the end of 2018.

Project Info:
- Location: Los Angeles, USA
- Project Year: 2013-2018
- Site Area: 25,700 sq.ft.
- Building Area: 47,496 sq.ft.
- Building Height: 61 ft.
Project Team:
- Partners in Charge: Ma Yansong, Dang Qun, Yosuke Hayano
- Associate Partners in Charge: Lu Junliang (Dixon), Flora Lee
- Design Team: Li Guangchong, Cesar D Pena del Rey, Jeffrey Miner, Joanna Tan, Chris Hung-Yu Chen, Xie Wenshan
- Client: Palisades Capital Partners LLC
- Executive Architect: Gruen Associates
- Landscape Architect: Gruen Associates
- Interior Designer: Rottet Studio
- Structural Engineer: John Labib & Associates
- MEP Engineer: Breen Engineering Inc.
- Civil Engineer: Kimley-Horn and Associates, Inc.
News via MAD Architects.
MAD Architects Unveil Their First US Residential Project
MAD Architects has unveiled what will be their first US residential project, 8600 Wilshire. Planned to be built in Beverly Hills, Los Angeles, the 18-unit "hillside village" will be perched atop commercial space and united by a water-efficient "living wall" that was inspired by the local flora.
New Renderings Reveal Interiors of MAD Architects' Beverly Hills Residential Village
New renderings released by developer Palisades have revealed the interiors of MAD Architects' upcoming Beverly Hills residential village, the Gardenhouse. With construction on the project well underway, the images show how the interior spaces, designed by Rottet Studio, will interact with the architecture created by MAD.





.jpg?1530607923)






.jpg?1530607908)
