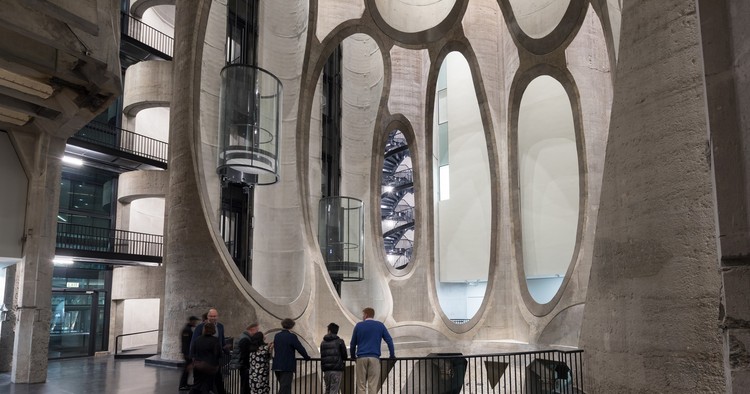
The Zeitz Museum of Contemporary Art Africa—or Zeitz MOCAA for short—recently received first place in ArchDaily's Refurbishment in Architecture awards, with its striking design transforming a formerly derelict industrial building into an iconic landmark in South Africa’s oldest working harbor. Developed by the V&A Waterfront in Cape Town and designed by Heatherwick Studio, the mixed-use project is now “the world’s largest museum dedicated to contemporary art from Africa and its diaspora.” To celebrate the award, we sat down with group leader Matthew Cash to discuss the challenges faced during the project, its cultural importance to Africa, and the practice’s interest in refurbishment as a whole.


















