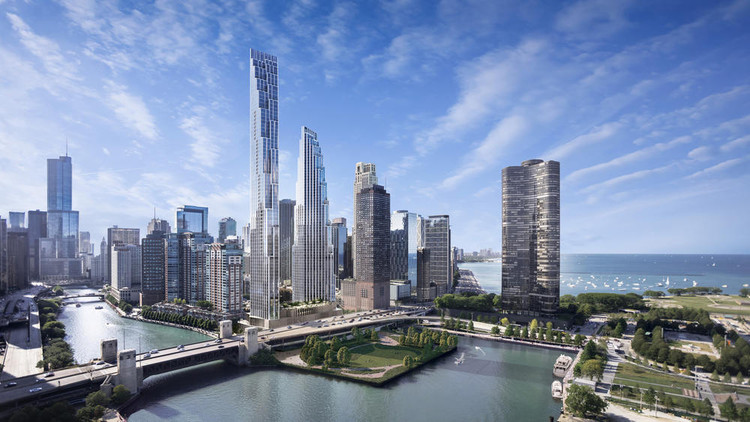
The Chicago Tribune has released images of an SOM-designed skyscraper scheme for the former Chicago Spire site. The two towers, measuring 1,000 and 850 feet tall (305 and 259 meters), are expected to contain 1.3 million square feet of floor space, including 850 residential units.
The proposal signals a new lease of life for 400 N Lake Shore Drive, where a 75-foot-deep, much-ridiculed foundation hole serves as the only reminder of the once-planned Chicago Spire, a 2000-foot-tall Santiago Calatrava-designed skyscraper.


Named “400 Lake Shore Drive,” the SOM scheme features two glass and terra cotta residential towers sitting atop a four-level podium, containing 750 vehicle parking spaces, meeting rooms, a ballroom, and rooftop outdoor amenity space. The taller of the two towers, located at the site’s southern edge on the Chicago River, is expected to contain 300 condos and a 175-room luxury hotel. Meanwhile, the sister tower built 150 feet to the north will contain 550 apartments.

Located where the City of Chicago was founded – at the meeting of Lake Michigan and the Chicago River – we are proposing a new urban destination: two residential towers, iconic both at their base and in the sky, differing in placement, rotation, and height. Working with Related Midwest, whose first priority has been to imbue excellence into every aspect of the project, SOM is proud to be a part of Chicago’s next architectural legacy.
-David Childs, Consulting Design Partner, SOM

The deal between the city and developer Related Midwest will also include the construction of DuSable Park, a new public space on a peninsula to the east of the SOM scheme, which has been under consideration since the 1980s.

If completed, the SOM scheme would finally mark an end to the long saga of the Chicago Spire site. The hole which currently exists at 400 N Lake Shore Drive is all that remains of the Santiago Calatrava-designed Chicago Spire, a 2,000-foot-tall (610-meter) spiraling tower that would have been the tallest building in the United States. The project began construction in 2007 but later became a high-profile casualty of the financial crisis, after which the proposal was left in limbo for years before it was finally scrapped in 2014.

The proposed scheme has been designed by David Childs of SOM, the lead architect behind 1 World Trade Center. The scheme would sit in close proximity to the site of the proposed Chicago Tribune Tower, which if constructed, would become the city’s second-tallest skyscraper.
News and images via: The Chicago Tribune, Related Midwest











