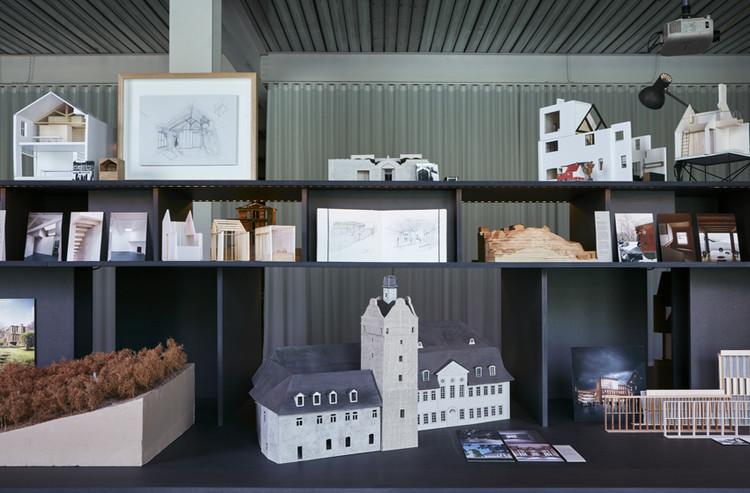
In Granary Square, located in London’s King’s Cross, there is a fragment of the poem Brill by Aidan Dunn set into the ground, which reads: “King’s Cross, dense with angels and histories. There are cities beneath your pavements, cities behind your skies.” Anchored by the converted granary building and a rejuvenated stretch of canal, Argent’s ongoing King’s Cross development is an appropriate setting for Building on the Built, an exhibition which presents the work of London-based practice Jonathan Tuckey Design.
They are currently working on the interiors for Gasholders London, a collection of luxury residential buildings set within the iron skeletons of three gasometers – each having been relocated within the King’s Cross development site. In the latter stages of construction, these iconic Victorian structures and the houses within are visible from the exhibition space, with a 1:20 model of Jonathan Tuckey’s gasholder interiors in the foreground.


























