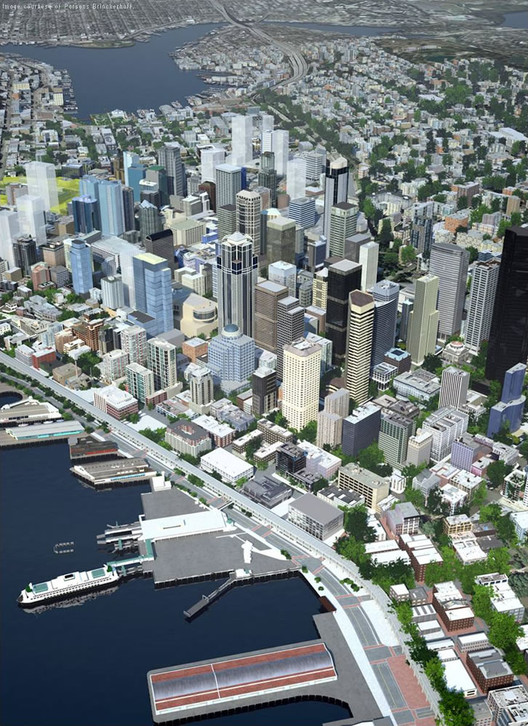
This article, by Klaus Philipsen, FAIA originally appeared on his blog Community Architect.
As BIM (Building Information Modeling) slowly finds broader acceptance in the architecture and engineering of individual buildings, perhaps it is time to consider the next scale: the city. Just like virtual models help us design and understand buildings and embed information, virtual city simulations could have an application in real city planning, allowing us to go from “flat” GIS to three dimensional information modeling that includes terrain, infrastructure, buildings and public spaces. Could virtual cities be the answer to "smart cities"? Find out after the break.


