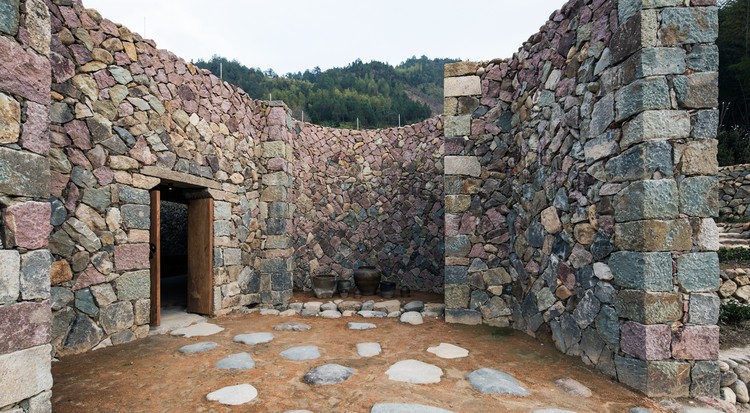
Zhejiang: The Latest Architecture and News
Boat Rooms on the Fuchun River / The Design Institute of Landscape and Architecture China Academy of Art

Hakka Indenture Museum / DnA
Zhejiang Art Museum / CCTN Design

-
Architects: CCTN Design
- Area: 31550 m²
- Year: 2008
Pingtian Village Center / DnA

-
Architects: DnA
- Area: 308 m²
- Year: 2015
-
Professionals: Zhang Xin Studio, Architecture Department of Tsinghua University
Damushan Valley Teahouse / DnA
Brown Sugar Factory / DnA

-
Architects: DnA
- Area: 1230 m²
- Year: 2016
-
Professionals: Zhang Xin Studio, Architecture Department of Tsinghua University
Hidden Valley House / SU Architects

-
Architects: SU Architects
- Area: 800 m²
- Year: 2017
-
Professionals: Brick-Concrete Structure
MINTH Headquarters / MORE Architecture

-
Architects: MORE Architecture
- Area: 25000 m²
- Year: 2016
-
Manufacturers: Hangzhou Dazhuang Floor Co., Inspirational foreign office furniture Limited., Jiaxing Mingjie Metal Products, Jun Yi Construction Engineering (Shanghai), Novah Shanghai Furniture Technology, +1
Qingyuan Young Professors’ Club / The Architectural Design and Research Institute of Zhejiang University

-
Architects: Architectural Design and Research Institute of Zhejiang University: The Architectural Design and Research Institute of Zhejiang University
- Area: 620 m²
- Year: 2017
Xiashan Primary School / STI Studio from the Architectural Design & Research Institute of Zhejiang University
Yuhang NO.2 School (Located in Yuhang Future Sci-Tech City) / LYCS Architecture

LYCS Architecture has released designs for Hangzhou NO.2 School of Future Sci-Tech City, a kindergarten, primary and secondary school complex in Hangzhou, Zhejiang, China. Encompassing 44,900 square meters, the design takes inspiration from a child’s drawing of his ideal school – a small town filled with child-scaled spaces and “happy” streets. The complex is broken up into 15 gabled volumes, which gradually increase in size and scale to accommodate the range of student ages.
Woods Bagot Reveals Design for Wenling Sheraton

Woods Bagot has shared their design for a destination hotel in Zhejiang, China. The Wenling Sheraton, sited between two waterways, is scheduled to be completed in 2019. Woods Bagot says that views of the wetlands and mountains of Wenling will "ensure a quality guest experience" which includes waterfront dining, an observation deck and a pedestrian promenade.
More photos of the design after the break.

























.jpg?1525396667)

.jpg?1525396632)




































