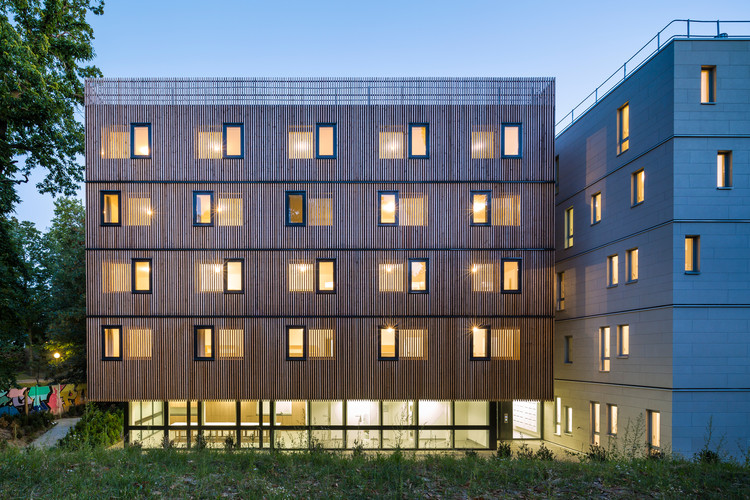-
ArchDaily
-
Wood
Wood: The Latest Architecture and News
https://www.archdaily.com/463828/hiiu-lovi-hiiu-alver-arhitektidCristian Aguilar
https://www.archdaily.com/462419/polyphonic-jun-igarashi-architectsCristian Aguilar
https://www.archdaily.com/463119/house-lks-p8-architectenCristian Aguilar
https://www.archdaily.com/463366/st-nikolaus-kadawittfeldarchitekturJosé Tomás Franco
https://www.archdaily.com/463386/la-fresque-ithaques-atelier-wraDaniel Sánchez
https://www.archdaily.com/462373/case-jun-igarashi-architectsCristian Aguilar
https://www.archdaily.com/463190/convertible-courtyards-house-christopher-megowan-designDiego Hernández
https://www.archdaily.com/461273/advanced-engineering-building-hassell-richard-kirk-architectKaren Valenzuela
https://www.archdaily.com/460903/hub-hyunjoon-yoo-architectsDaniel Sánchez
https://www.archdaily.com/462972/arborg-house-pk-arkitektarKaren Valenzuela
https://www.archdaily.com/462550/coby-kindergarten-tsushima-design-studioCristian Aguilar
https://www.archdaily.com/462798/anoro-house-anna-and-eugeni-bachDaniel Sánchez
https://www.archdaily.com/461298/university-of-queensland-global-change-institute-hassellKaren Valenzuela
https://www.archdaily.com/461516/production-hall-grusch-barkow-leibinger-frank-barkow-regine-leibingerKaren Valenzuela
https://www.archdaily.com/461575/international-youth-center-in-oberschleissheim-atelier-30Cristian Aguilar
https://www.archdaily.com/461629/hair-do-ryo-matsui-architects-incDaniel Sánchez
https://www.archdaily.com/462308/quartette-haus-bluebottleKaren Valenzuela
https://www.archdaily.com/460367/mcc-jhk-architectenDaniel Sánchez













