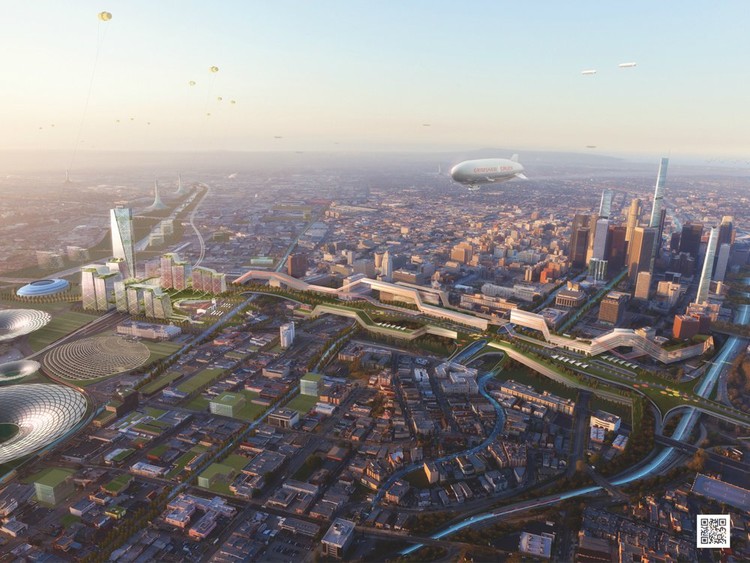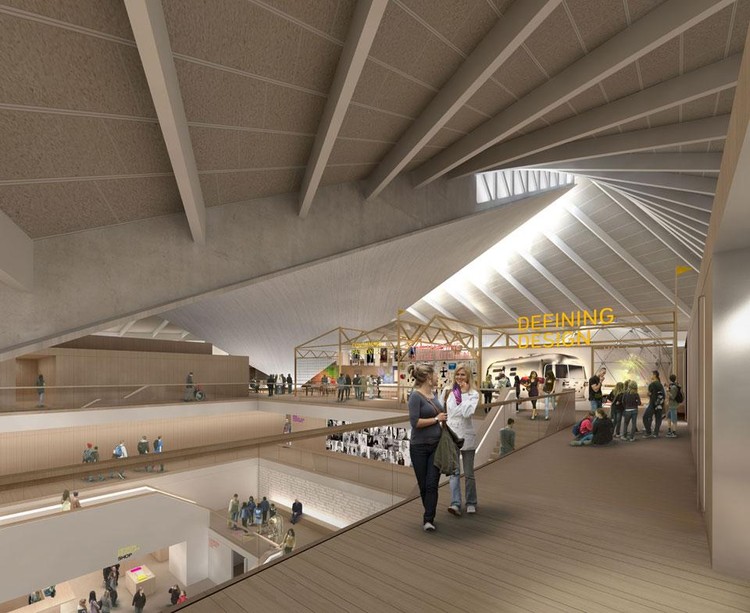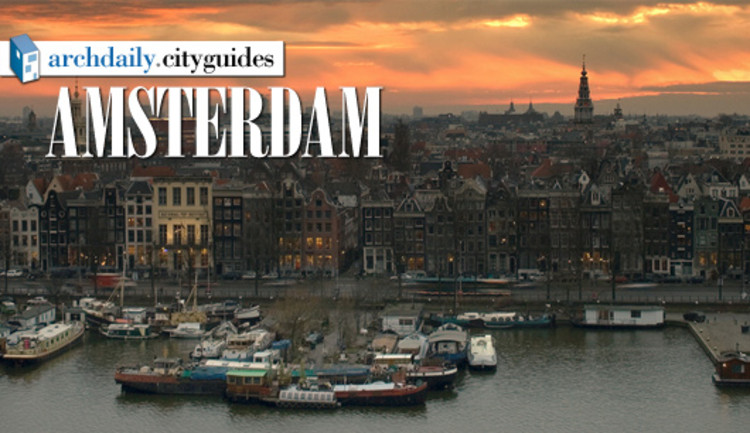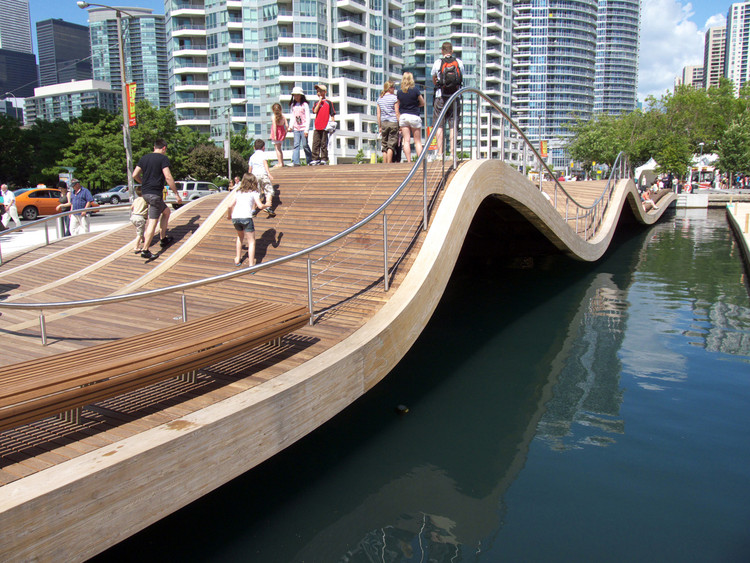
Metro officials have released six conceptual visions that suggest how the historic Los Angeles Union Station could be transformed by 2050. Preliminary “Vision Boards” were released in a public forum at Union Station last week, and although they are not part of the formal evaluation process, they have ignited an immense amount of public interest in the competition.
In an article posted on The Source, Los Angeles Mayor and Metro Board Chair Antonio Villaraigosa described that this competition is “about preparing for the future.” As plans for the California High-Speed Rail System evolve, it is imperative that Union Station is redeveloped to meet the standards of a 21st century transportation hub.
Continue after the break to view each Vision Board provided by the six well-known practices shortlisted for the competition.
























