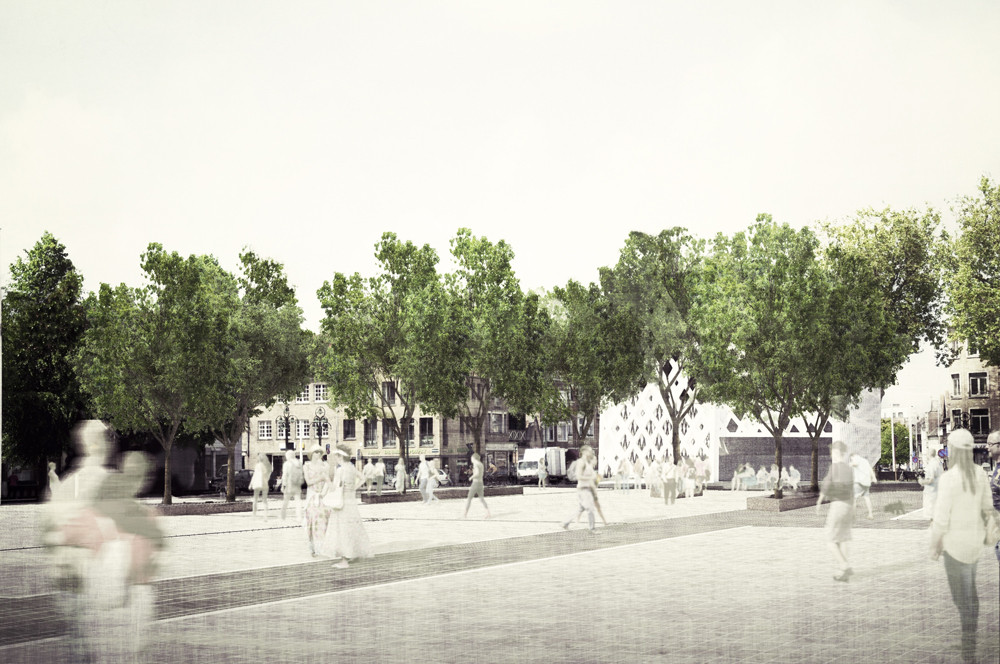
Torre Velasca, the renowned 1950s skyscraper by BBPR in Milan, Italy, is currently undergoing an extensive renovation process led by Asti Architetti and developed by Hines. After completing the work on the facades and with the extensive restoration of the interiors under way, the office has made public the project for the redesign of the Piazza Velasca, the square surrounding the tower. By turning it into a meeting and social gathering place, the architects hope to restore the status of the complex as a symbol of Milan’s architectural heritage. Pedestrian access to the building, and the renovation of previously disused adjacent spaces will open up the area for public access and will restore the original meaning of “piazza,” or square. The project is scheduled for completion by early 2024.





















