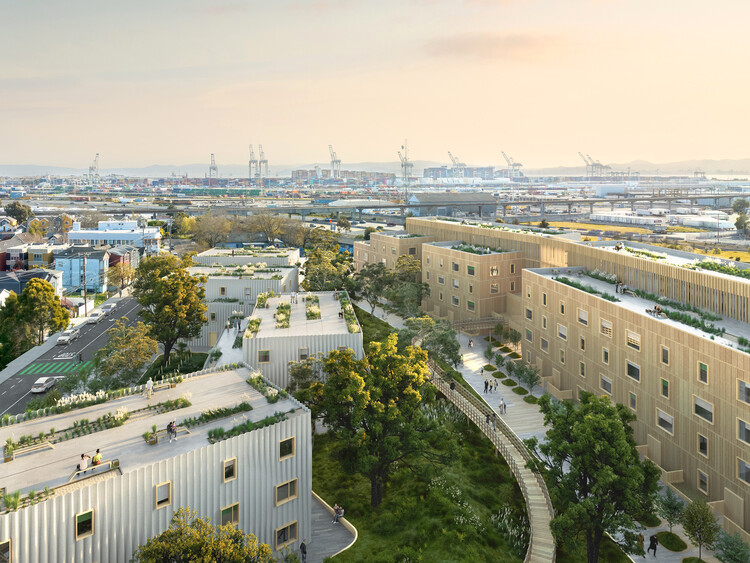
Contemporary Japanese interiors incorporate elements both of tradition and modernity to embody the country's innovative spirit while maintaining a profound respect for its history and cultural heritage. Though traditional materials like wood, paper, and bamboo continue to hold significance, modern Japanese interiors also often feature a fusion of glass, steel, concrete, and metals. The juxtaposition of smoother, sleeker textures and finishes with warmer and more organic ones reflects a dynamic synthesis of old and new, and results in visually striking and functional spaces that honor the essence of the country's design principles.


















