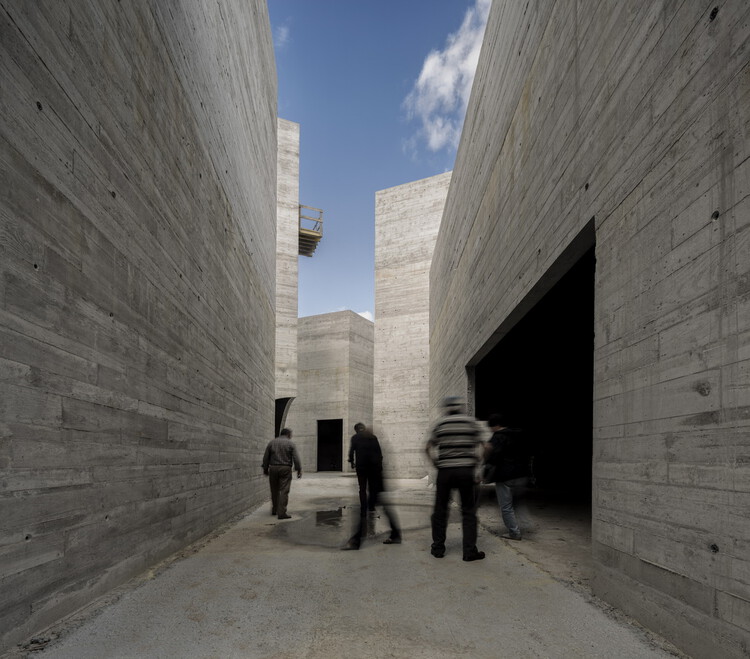
"If the cement industry were a country, it would be the third-largest emitter of carbon dioxide in the world, with about 2.8 billion tons, surpassed only by China and the United States." This statement in Lucy Rodgers' BBC report on the ecological footprint of concrete stands out as quite shocking. With more than 4 billion tonnes produced each year, cement accounts for around 8 percent of global CO2 emissions and is a key element in the production of concrete, the most manufactured product in the world. To give you an idea, about half a ton of concrete is produced per person in the world every year, enough to build 11,000 Empire State buildings. With these huge numbers, is there any way to reduce this impact?


















