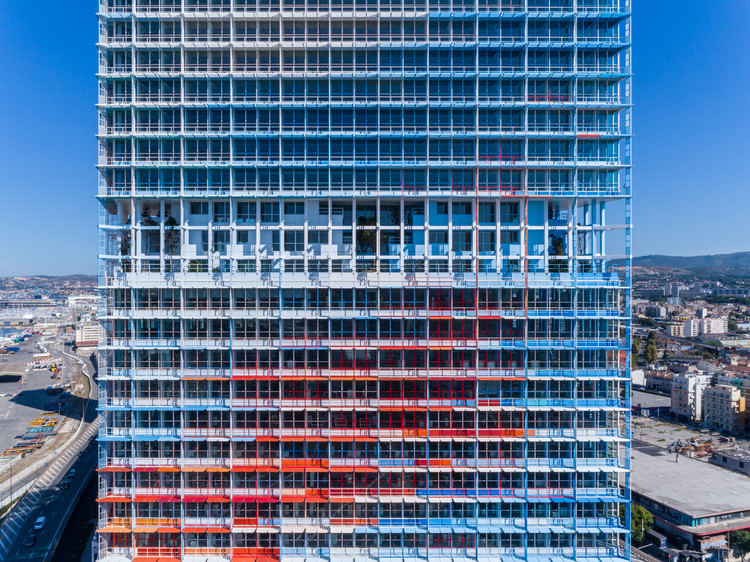
-
Architects: Ateliers Jean Nouvel
- Area: 46767 m²
- Year: 2018



The Jean Nouvel-designed La Marseillaise has been completed, decorating the skyline of Marseille, France with 27 shades of red, white, and blue concrete. Standing at 135 meters, the 31-story office tower contains a business restaurant, nursery, and retail.
The scheme sits in proximity to the CMA CGM Headquarters, which was the first Zaha Hadid Architects-designed tower to be built.

Architect Philipp Mohr has led the renovation of an apartment at Le Corbusier’s iconic Unite d’Habitation in Berlin, carried out to the architect’s original design. Over the course of two years, Mohr’s team engaged with archival research, antique shopping, and the surveying of the Unite d’Habitation Marseille in France.
Mohr purchased the apartment in 2016 and embarked on a journey of demolition, measurement, and extensive renovation including lowering ceilings and moving walls in order to recreate the interior likely envisioned by Le Corbusier.

NP2F, in collaboration with Marion Bernard, Point Supreme and Jacques Lucan, has won the competition for a new institute on Porte d’Aix Plaza in Marseille, France. A combination of research and education at a Mediterranean scale, the Mediterranean Institute of Cities and Territories will link three programmatic volumes: the Atelier Building, the Forum Building and the Experimentation and Research Building. The three forms compound a "progressive system and precise composition" oriented around a Y-shaped courtyard.


Foster + Partners has won the competition to design a new extension to Marseille Airport that will allow the building to process up to 12 million passengers a year. The 2-phase design will add a new central pavilion to the existing building—which comprises the original 1960s structure designed by Fernand Pouillon, and a 1992 extension by Richard Rogers—and a new pier to provide access to the planes.



.jpg?1481804483)





These mesmerizing time-lapse videos by photographer Mayeul Akpovi allow you to see several French cities like never before. Combined with captivating soundtracks, the videos show the architecture of Paris, Marseille and Lyon throughout the day with changing light and varying levels of activity. Above, Part I of Paris in Motion displays shots of clouds moving across the sky, reflections on the Le Grande Louvre, La Grande Arche. Check out the remaining six videos after the break.