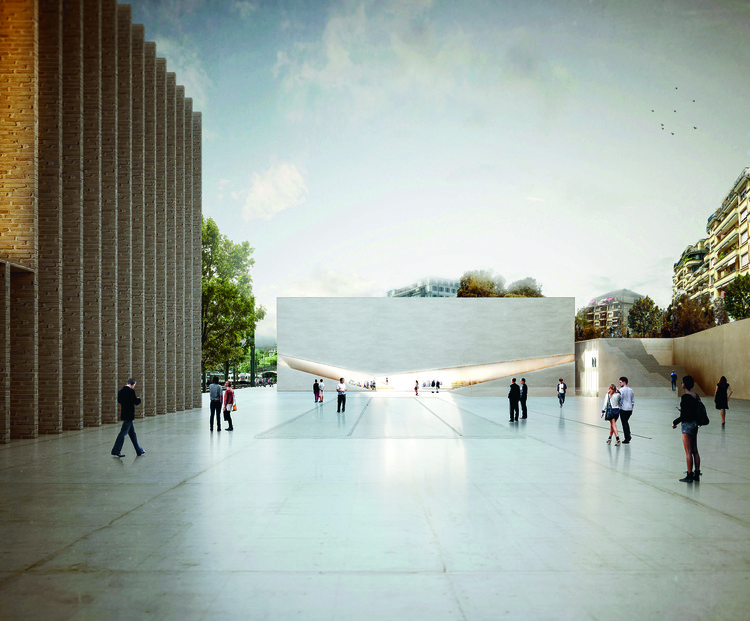
-
Architects: Atelier Cube, Yves Weinand Architectes sàrl
- Area: 540 m²
- Year: 2017
-
Manufacturers: Blumer Lehmann, Assa Abloy, Acro-Line Sàrl, Beer R., Chanson, +6




During the worldwide celebration of Olympic Day, the International Olympic Committee (IOC) inaugurated its new headquarters, Olympic House in Lausanne, Switzerland. Designed by Danish architecture firm 3XN, the project aims to bring together the IOC staff – 500 employees currently spread across Lausanne in four locations - under one roof at a single site. The new headquarters was made to further the mission of international cooperation, transparency and sustainability.




3XN Architects has revealed new renderings and photographs of the in-progress headquarters for the International Olympic Committee in Lausanne, Switzerland. Selected as the winner of an international competition in 2014, the design features sinuously curving forms evocative of the “movement of an Olympic athlete” to embody the three core principles of movement, flexibility and sustainability.



Behnisch Architekten has announced the groundbreaking of the AGORA—Cancer Research Center located in Lausanne, Switzerland within sight of Lake Geneva. As the new home of the Swiss Institute for Experimental Cancer Research (ISREC), the Center will bring together 400 researchers, scientists, doctors, and clinicians under the goal of enhanced communication.
The new AGORA building will connect to an existing building on one side, with minimal disruptions to existing programming. “Visual relationships both on the site and to the landscape beyond require a carefully defined building mass and the new building responds sensitively to these site conditions while sculpturally standing out from its heterogeneous surroundings.”





A jury led by David Chipperfield, Kengo Kuma and Pôle Muséal Support Foundation President Olivier Steimer has announced Aires Mateus & Associados winner of an international competition to design the new Pôle Muséal of Lausanne. The Portuguese architects, chosen over 20 other practices, were lauded by the jury for designing a proposal that was "coherent, simple and bright."
Their design, "One museum, two museums" is comprised as a single exterior shell made up of two parts: the Musée de l’Elysée (Museum of Photography) and mudac (Museum of Contemporary Design and Applied Arts). Both museums are connected by a shared entrance that "forms a natural extension to the public esplanade." By 2020, the design will be realized, transforming a former railroad site into a premier section of the city's art district.