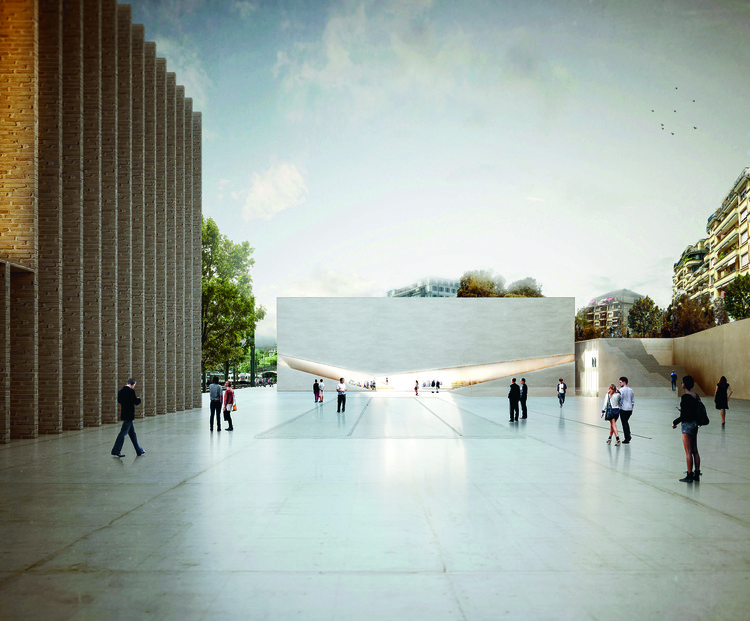
A jury led by David Chipperfield, Kengo Kuma and Pôle Muséal Support Foundation President Olivier Steimer has announced Aires Mateus & Associados winner of an international competition to design the new Pôle Muséal of Lausanne. The Portuguese architects, chosen over 20 other practices, were lauded by the jury for designing a proposal that was "coherent, simple and bright."
Their design, "One museum, two museums" is comprised as a single exterior shell made up of two parts: the Musée de l’Elysée (Museum of Photography) and mudac (Museum of Contemporary Design and Applied Arts). Both museums are connected by a shared entrance that "forms a natural extension to the public esplanade." By 2020, the design will be realized, transforming a former railroad site into a premier section of the city's art district.

"The reception area for visitors will be directly accessible from the public square, the precise location of which between the Museum of Fine Arts and this new building can now be finalized," described Musée de l’Elysée director Tatyana Franck and mudac director Chantal Prod'Hom. "A forum in the true sense of the word, open on all four sides, the entrance hall will include all shared services: ticketing, bookstore, shop, library, multi-purpose room and cafeteria.

"Landscaping of the terrain and roof will give this space a unique and warm connotation," the pair added. "A staircase leading to mudac and another to the Musée de l’Elysée will clearly signal the choice offered to visitors. The two exhibition areas will double the space currently available to each museum on their historic site. Equal in size for both institutions, they will provide generous and flexible modular spaces, allowing the seamless presentation of collections and the staging of temporary exhibitions. Storerooms and technical services on the lower floor will allow collections to be conserved under optimal conditions, while areas occupied by staff will lie to the north and west of the central building, which will be given over in its entirety to the public."

From the architect: "One museum, two museums, three spaces. Two volumes contain an empty space that expands and contracts. A space always in contact with the exterior, where people can enter, pass through or wait. The covered area providing access to both museums.

Two geometrically honed bodies of concrete that meet, brush against one another and open. Lit from above or below, their light is subtle and selective. Between them, a floating space. The Elysée its base, mudac its vault.

Two museums and one prismatic space, with different services at its periphery. Blending with the contours of the terrain around the museum, the latter free up the space they need for their light, bringing a crystalline unity to the whole. “One museum, two museums” is the starting point. The idea that each entity is characterized by its own light and space. The idea that the value of the container as an object serves only to preserve that of its contents.










