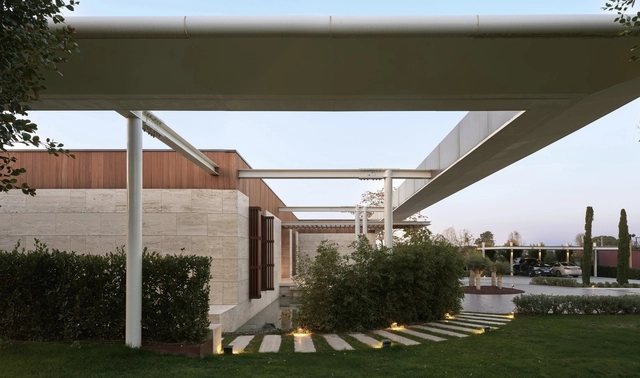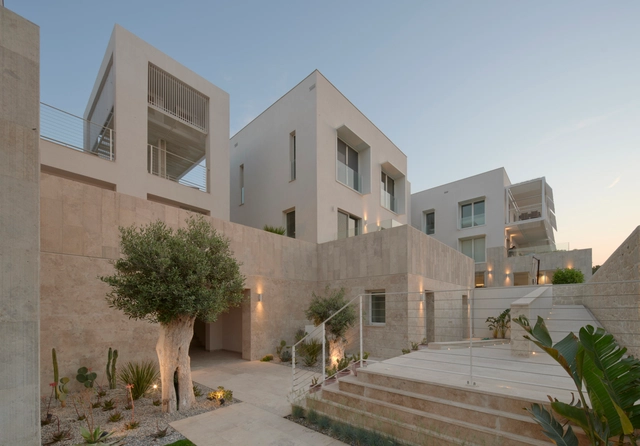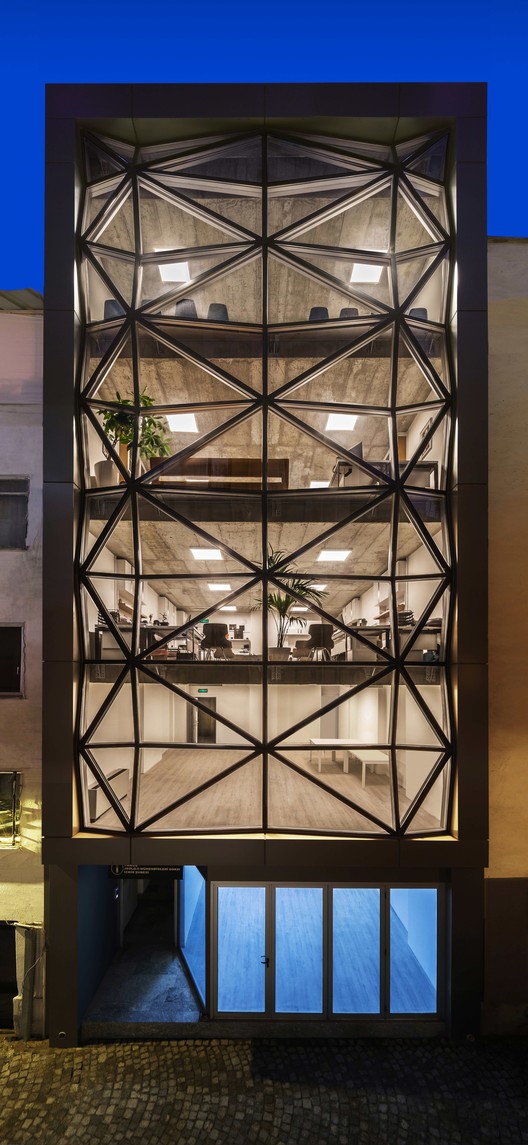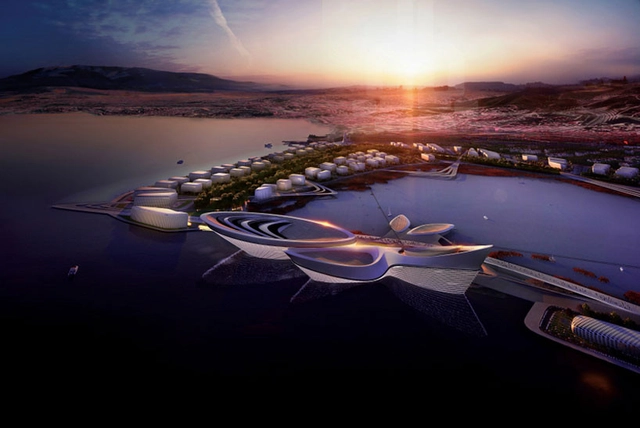ArchDaily
Izmir
Izmir: The Latest Architecture and News •••
September 09, 2025
https://www.archdaily.com/1033833/vourla-house-gad-architecture Pilar Caballero
September 07, 2024
https://www.archdaily.com/1017276/alacati-port-14-residences-erginoglu-and-calislar Anna Dumitru
February 04, 2024
© Kadir Asnaz + 17
Year
Completion year of this architecture project
Year:
2022
Manufacturers
Brands with products used in this architecture project
Manufacturers: Alumil Adriani E Rossi , Atlas Plan , BANG & OLUFSEN , Casa , +9 Foscarini , Kreon , LIMITED EDITION , Rapsel , Som Interior , Sovet , Villeroy & Boch , VitrA , XAL Light -9 https://www.archdaily.com/1012685/s-house-ofisvesaire Valeria Silva
April 07, 2023
https://www.archdaily.com/999100/izq-innovation-center-ofisvesaire Thuto Vilakazi
June 19, 2021
https://www.archdaily.com/963369/ates-wind-power-headquarters-da-architects Andreas Luco
June 07, 2020
https://www.archdaily.com/940860/irme-elektrik-headquarters-xl-architecture-plus-engineering Pilar Caballero
April 04, 2020
https://www.archdaily.com/936591/papilio-pavilion-by-the-sea-studio-evren-basbug Hana Abdel
March 25, 2020
© İbrahim Özbunar + 35
Area
Area of this architecture project
Area:
248 m²
Year
Completion year of this architecture project
Year:
2019
Manufacturers
Brands with products used in this architecture project
Manufacturers: Cosentino Focus Gaggenau Geberit Hansgrohe , +24 Lumion ACO Drainage Laufen 3DS , Archicad , Ayous , Berker , Egoluce , Eloksal Aluminum , Foscarini , Hueppe , Jotun , Kanuf , Klebth , Kueco , Platex , Rainbird , Schulter , Schüco , Seaspray , Terrazzo İnpa , Velux , Vray , Weber -24
https://www.archdaily.com/936197/mamurbaba-house-orkun-nayki-architecture Hana Abdel
July 14, 2019
https://www.archdaily.com/920868/gecit-wooden-pavilion-stefano-pugliese-plus-sebastian-erazo Daniel Tapia
July 21, 2018
https://www.archdaily.com/898292/asma-bahceler-residences-m-arti-d-mimarlik Daniel Tapia
November 15, 2017
https://www.archdaily.com/883656/izmir-chamber-of-geological-engineers-m-arti-d-mimarlik Cristobal Rojas
March 13, 2017
https://www.archdaily.com/866903/bostanli-footbridge-and-sunset-lounge-steb Sabrina Leiva
November 01, 2016
https://www.archdaily.com/797902/aoiz-nedim-uysal-private-high-school-m-arti-d-mimarlik Valentina Villa
March 13, 2016
https://www.archdaily.com/783613/school-of-foreign-languages-audb-architects Florencia Mena
June 12, 2013
© Methanoia, Courtesy of ZHA
The 8,500 year old Turkish city of Izmir has announced Zaha Hadid as the architect for its Expo 2020 Dubai bid. As home of the Asklepion, one of the world’s oldest hospitals whose history has played a major role in the evolution of healthcare, Izmir hopes claim the title as host of the New Routes to a Better World / Health for All themed fair over its competitors - São Paulo (Brazil), Yekaterinburg (Russia), Ayutthaya (Thailand) and Dubai (UAE).
https://www.archdaily.com/387323/izmir-selects-zaha-hadid-as-world-expo-2020-architect Karissa Rosenfield
July 04, 2012
https://www.archdaily.com/250331/orfi-sera-yerce-architecture Jonathan Alarcon
June 26, 2011
https://www.archdaily.com/145545/asmacati-shopping-center-tabanlioglu-architects Megan Jett
Subscriber Access | July 20, 2010
Courtesy of iki
Architects Kutlu İnanç Bal and Hakan Evkaya shared with us their proposal for the İzmir Opera House Competition in Turkey . See more images after the break.
https://www.archdaily.com/69499/izmir-opera-house-competition-entry Sebastian Jordana







.jpg?1585037573&format=webp&width=640&height=580)







