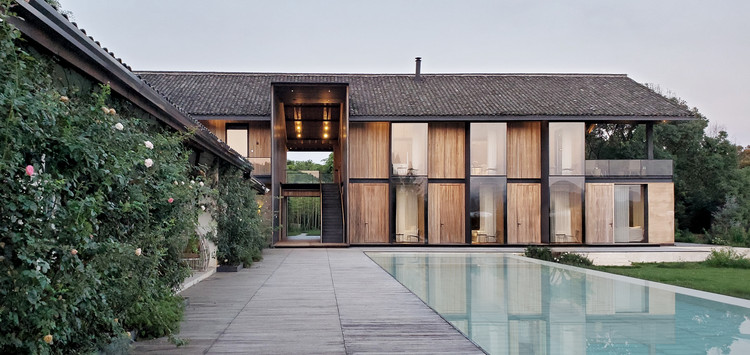-
ArchDaily
-
Huzhou
Huzhou: The Latest Architecture and News
https://www.archdaily.com/949411/white-upland-wutopia-labCollin Chen
https://www.archdaily.com/945965/passage-of-time-garden-july-cooperative-company罗靖琳 - Jinglin Luo
https://www.archdaily.com/944504/cube-hotel-su-architects罗靖琳 - Jinglin Luo
https://www.archdaily.com/940252/visaya-hotel-atdesign罗靖琳 - Jinglin Luo
https://www.archdaily.com/939027/rural-culture-hall-parlor-of-the-village-shanghai-jiaotong-university-design-research-institute罗靖琳 - Jinglin Luo
https://www.archdaily.com/935013/moye-fun-unit-designCollin Chen
https://www.archdaily.com/933698/zhejiang-museum-of-natural-history-david-chipperfield-architectsPilar Caballero
https://www.archdaily.com/931167/laiyee-star-moganshan-b-and-b-atdesignCollin Chen
https://www.archdaily.com/930504/hei-homestay-hei-architectural-design-studioCollin Chen
https://www.archdaily.com/929139/deqing-living-house-lacime-architectsCollin Chen
https://www.archdaily.com/928257/rose-garden-boutique-hotel-jspa-design舒岳康
https://www.archdaily.com/927506/mogan-academy-gad-star-line-plus-studioCollin Chen
https://www.archdaily.com/927248/house-of-windows-projectCollin Chen
https://www.archdaily.com/926626/red-note-house-on-the-horizon-li-wenxi-architectsCollin Chen
https://www.archdaily.com/926029/cloud-hotel-studio8Collin Chen
https://www.archdaily.com/925286/changxing-sino-german-international-industrial-cooperation-park-fta-group-gmbh舒岳康
https://www.archdaily.com/896727/not-ready-anadu-resort-studio8舒岳康 - SHU Yuekang
https://www.archdaily.com/921050/joe-lalli-narada-resort-stylus-studio舒岳康





.jpg?1583415154)







