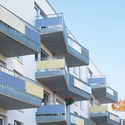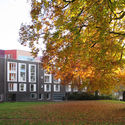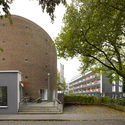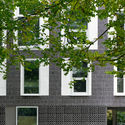
The fast spread of digital technologies in our daily life is generating inevitable transformations in our society. Digital ubiquity is changing the way we perceive and interact with the urban realm. The digitalization of analysis, planning and design processes creates the opportunity to decode the complex dynamics of current challenges of cities.






















GustavWilleit.jpg?1506919799)
GustavWilleit.jpg?1506919770)
GustavWilleit.jpg?1506919977)
GustavWilleit.jpg?1506919840)
GustavWilleit.jpg?1506920259)


























.jpg?1503671953)


.jpg?1503672004)
.jpg?1503671990)




















