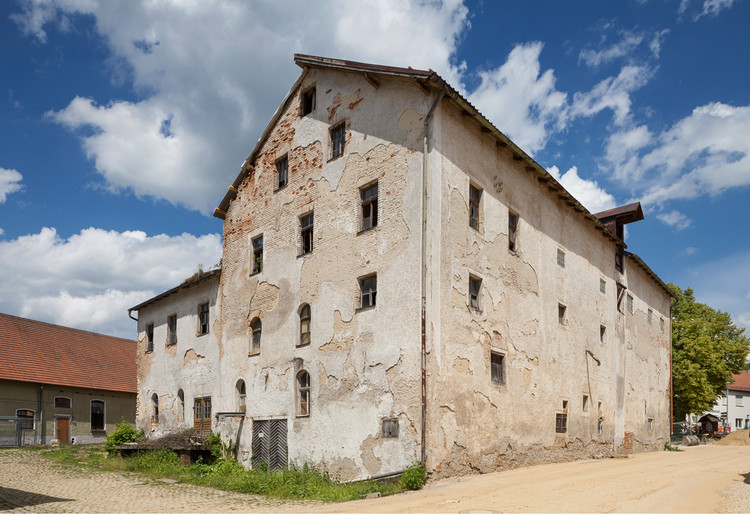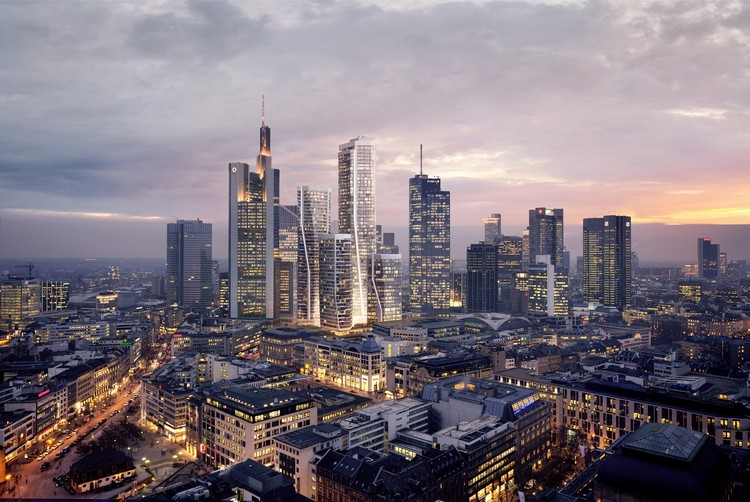
-
Architects: Atelier Kaiser Shen
- Area: 7 m²
- Year: 2018
-
Manufacturers: Elektro Graf, Hem Küchen, Markus Hildenbrand, Rikker Holzbau GmbH, Schmitt Glas- und Metallbau






.jpg?1519738936)
As a generation that has the most flexibility in day-to-day life, live-work dwellings are becoming more and more popular; a topic that is expected to be seen everywhere in 2018. We can now work anywhere as long as we have a decent internet connection and something to type on. Penda’s latest design, Yin & Yang house, calls upon millennials to take advantage of this ability and move back to the countryside for a better quality of life.


.jpg?1517904353)

David Chipperfield Architects has won a competition to design the Elbtower, a 230-meter tall building in Hamburg that will be the city's tallest. Located on the eastern edge of the Hafencity, the sculptural building has a strong presence on the riverfront, forming a counterpoint to Herzog & de Meuron's Elbphilharmonie to the West. The building hosts office space in the tower, over a podium containing a bar, hotel, restaurant, retail and exhibition areas.

UNStudio has revealed new renderings of their massive development and master plan for FOUR Frankfurt, as the firm joins forces with HPP Architects (UNS + HPP) to carry out the next stages of the project.
Located on a 16,000 square meter site in the Frankfurt financial district formerly housing offices for Deutsche Bank, Frankfurt FOUR will consist of a multi-story, mixed-use plinth and four skyline-changing high-rise towers, the tallest of which will cap out at 748 feet (228 meters).


J. Mayer H. Architects has revealed their design for the new Kärcher Musuem that took 3rd prize in a recent closed competition. Designed for international cleaner manufacturer Kärcher, the museum will feature exhibits on the company’s 80+ year legacy and the history of cleaning technologies.
Located on a 2,500 square meter site in Winnenden, Germany, J. Mayer H. Architects’ proposal takes the form of a large, sawtooth cut volume inspired by the surrounding commercial and industrial structures. This monolithic form is cut into at the entrance, revealing the hollowed out interior within. Additional cuts into the body offer views to neighboring company buildings, toward the city and to the surrounding landscape.
.jpg?1517336631)
MVRDV has revealed the design of The Milestone, a new mixed-use office building to be built in the city of Esslingen, Germany. Featuring a distinct, part-reflective “crystal rock” facade and a hollowed-out pixelated core, the building will become a standout new landmark and public amenity for the city.