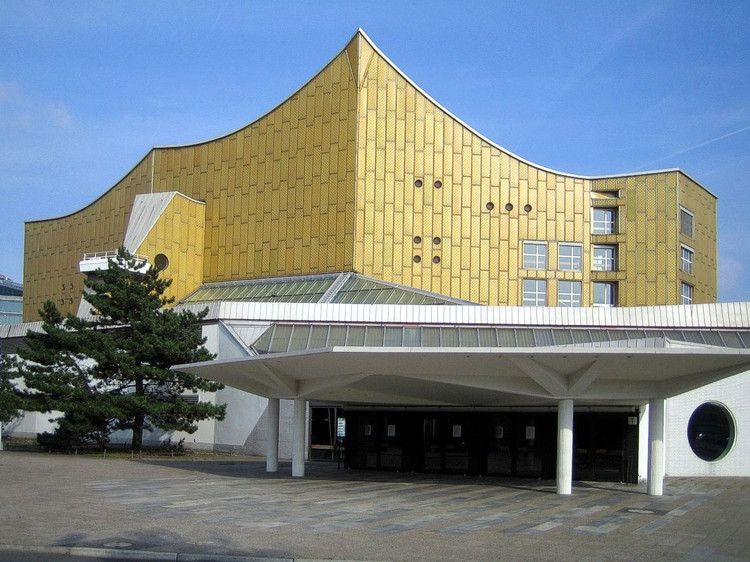
-
Architects: Buero Wagner
- Area: 120 m²
- Year: 2018
-
Manufacturers: Lamberts








With the exhibition »Balkrishna Doshi: Architecture for the People« (30 March to 8 September 2019), Vitra Design Museum presents the first international retrospective about the 2018 Pritzker Prize laureate Balkrishna Doshi outside of Asia.
The renowned architect and urban planner is one of the few pioneers of modern architecture in his home country and the first Indian architect to receive the prestigious award. During over 60 years of practice, Doshi has realized a wide range of projects, adopting principles of modern architecture and adapting them to local culture, traditions, resources, and nature. The exhibition will present numerous significant projects




