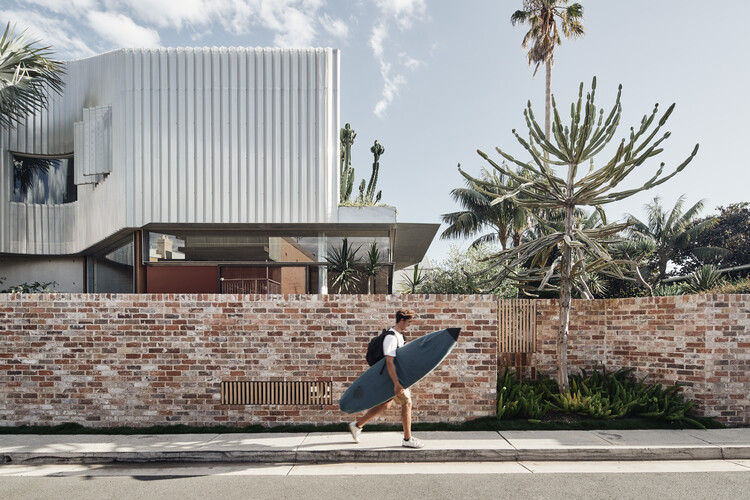ArchDaily
Australia
Australia
June 22, 2022
Cultural Identity and Indigenous Heritage in Architecture
Join us for a fascinating conversation exploring the process of curating a cultural narrative throughout architecture.
https://www.archdaily.com/984003/architecture-and-cultural-identity-nil-inspiration-from-indigenous-heritage Rene Submissions
June 21, 2022
© Tom Ferguson + 10
Area
Area of this architecture project
Area:
140 m²
Year
Completion year of this architecture project
Year:
2022
Manufacturers
Brands with products used in this architecture project
Manufacturers: Kaldewei Academy Tiles , Bosch , Brio , Caroma , +9 Corian , Daikin , Dulux , LightCo , NavUrban , Portugal Cork , Sanden , Sussex Taps , Zincalum -9 https://www.archdaily.com/983951/fondue-house-castlepeake-architects Hana Abdel
June 21, 2022
https://www.archdaily.com/983936/good-measure-cafe-we-are-humble Hana Abdel
June 20, 2022
https://www.archdaily.com/983771/west-bend-house-mrtn-architects Hana Abdel
June 17, 2022
© Dave Kulesza + 24
Area
Area of this architecture project
Area:
174 m²
Year
Completion year of this architecture project
Year:
2021
Manufacturers
Brands with products used in this architecture project
Manufacturers: Big Ass Fans Fisher & Paykel Academy Tiles, Artedomus and De Fazio Tiles , Ambiance Lumiere , Archier , +20 Artedomus , Austral Bricks , Binq , Colorbond & Lysaght , Designer Doorware , In-teria , Mornington , Rheem , Ross Gardam , Rowsaan , Signorino , South Drawn , Southcoast Air , Southcoast Kitchens , Supertuft , Talum Windows , United Products , Valley Plains Pottery , Valley Septics , Woodbeast -20
https://www.archdaily.com/983772/hide-house-mrtn-architects Hana Abdel
June 17, 2022
After a two-year hiatus MSDx Winter is returning in person at the Faculty of Architecture, Building and Planning at the University of Melbourne.
https://www.archdaily.com/983793/msdx-winter-exhibition-launch-night Rene Submissions
June 17, 2022
'Transept' by Jeremy Bonwick
After a two-year hiatus MSDx Winter is returning in person at the Faculty of Architecture, Building and Planning at the University of Melbourne.
https://www.archdaily.com/983794/msdx-winter-exhibition Rene Submissions
June 17, 2022
https://www.archdaily.com/983713/jan-juc-studio-eldridge-anderson-architects Bianca Valentina Roșescu
June 16, 2022
© Willem Dirk Du Toit + 14
Area
Area of this architecture project
Area:
192 m²
Year
Completion year of this architecture project
Year:
2020
Manufacturers
Brands with products used in this architecture project
Manufacturers: APLO , Adbri Masonry , Anchor Ceramics , Arc One Gallery , CSP Architectural , +17 Concrete Collaborative , Cult , Design Nation , Eco Outdoor , Galerie Pompom , Gineico Lighting , Goula Figuera , Grange Joinery , Grazia and Co , HAY , Hub Furniture , In Good Company , Market Timber , Melbourne Bricks , Muuto , Oblica Fireplaces , Signorino -17
https://www.archdaily.com/982870/south-yarra-house-pop-architecture-plus-beatrix-rowe-interior-design Bianca Valentina Roșescu
June 16, 2022
https://www.archdaily.com/983704/parkside-residence-ashley-halliday Hana Abdel
June 15, 2022
https://www.archdaily.com/983623/keep-house-bkk-architects Hana Abdel
June 15, 2022
https://www.archdaily.com/983624/school-of-biological-science-kosloff-architecture Bianca Valentina Roșescu
June 14, 2022
© Brock Beazley + 18
Area
Area of this architecture project
Area:
670 m²
Year
Completion year of this architecture project
Year:
2021
Manufacturers
Brands with products used in this architecture project
Manufacturers: AutoDesk Miele ABI Interiors , ADP Vanities , AWS , +23 Aussietecture , BORA , Beacon Lighting , Calce Company , Control 4 , DIY Tiles , Garsden & Clarke , Genix Group , Havit Lighting , James Dunlop Textiles , James Hardie , Kethy , Laminex , Liebherr , Lo&CO , Porta Timbers , Reece , SNB Stone , Signature Floors , Taubmans , Tornex , Zip , Zlights -23
https://www.archdaily.com/983524/clare-house-invilla-architecture Hana Abdel
June 12, 2022
https://www.archdaily.com/983482/four-pillars-laboratory-gin-shop-ystudio Hana Abdel
June 11, 2022
https://www.archdaily.com/983485/polychrome-house-ystudio Hana Abdel
June 10, 2022
© Peter Bennetts + 27
Area
Area of this architecture project
Area:
175 m²
Year
Completion year of this architecture project
Year:
2019
Manufacturers
Brands with products used in this architecture project
Manufacturers: &Tradition , Candana , City Scape Steel , Cranbrook Workshop , Design Daily , +7 FLOS , Haarc Group , Marco Steel , Pivotant , Sterland Roofing & Cladding , Wastberg , Winning Appliances -7
https://www.archdaily.com/962983/bismarck-house-andrew-burges-architects Hana Abdel
June 08, 2022
© Dion Robeson + 12
Area
Area of this architecture project
Area:
411 m²
Year
Completion year of this architecture project
Year:
2021
Manufacturers
Brands with products used in this architecture project
Manufacturers: Vitrocsa Grohe Alti , Artedomus , Artek , +10 Artemide , Brickworks , District , Matt Hayes Art , Metz Tiles , Mutina , Novas , Phoenix Tapware , Temple Fine Rugs , Woodpecker -10
https://www.archdaily.com/983259/hyde-park-house-robeson-architects Bianca Valentina Roșescu
June 08, 2022
© Emma Cross + 19
Year
Completion year of this architecture project
Year:
2019
Manufacturers
Brands with products used in this architecture project
Manufacturers: Big Ass Fans Kingspan Insulated Panels AWS , De Fazio Tiles and Stone , Earth Structures Group , +9 Elite Windows , Foster Hydronic , Gyprock Solutions , Melec , Radial Timbers , Sunbather , Tait Flooring , Unitex Render , Waterplex -9
https://www.archdaily.com/983250/boulevard-house-green-sheep-collective Hana Abdel














