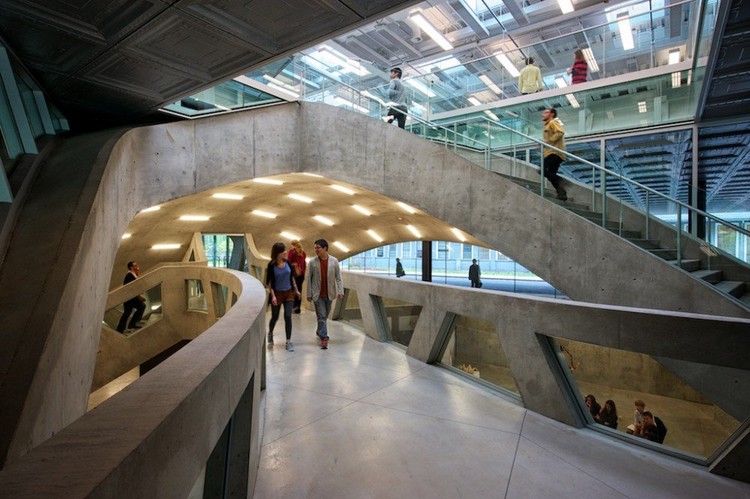
Amidst the longstanding, heated battled to save Bertrand Goldberg’s iconic Prentice Woman’s Hospital, the results of the 2012 Chicago Prize Competition: Future Prentice have been announced! Presented by the Chicago Architecture Foundation, in collaboration with Chicago Architectural Club and the Chicago Chapter of the American Institute of Architects, the international competition intended to act as a platform for public debate about the future of the controversial Chicago landmark.
More information and the winning proposals after the break…

















