
NL Architects + XVW architectuur’s “innovative renovation” of the DeFlat Kleiburg apartment complex in Amsterdam’s Bijlmermeer neighbourhood has been selected as the winner of the 2017 EU Prize for Contemporary Architecture-Mies van der Rohe Award.
One of the largest residential buildings in the Netherlands, the complex was saved from the wrecking ball through its transformation into a rejuvenated framework called a “Klusflat," within which inhabitants could renovate their apartments by themselves. This is the first time the award has been given to a renovation of an existing building.
DeFlat Kleiburg was selected from a list of 355 works from 36 European countries, including the four other finalist projects: Rudy Ricciotti + Passelac & Roques’ Rivesaltes Memorial; BBGK Architekci’s Katyn Museum; Lundgaard & Tranberg Architects’ Kannikegården; and Alison Brooks Architects’ Ely Court. NL Architects were also awarded the EU Mies Awards’ Emerging Architect Prize in 2005 for their work BasketBar in Utrecht.












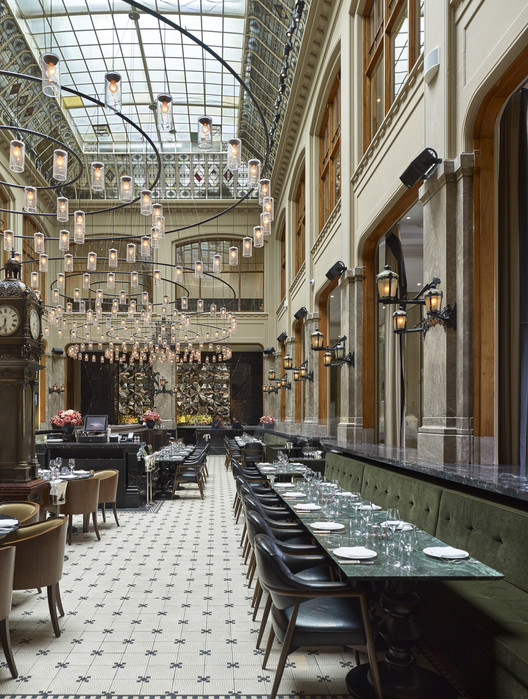















.jpg?1478259007)
.jpg?1478259061)
.jpg?1478258876)
.jpg?1478258943)
.jpg?1478258838)

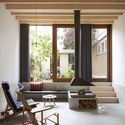
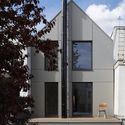

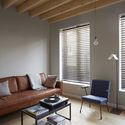


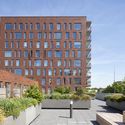
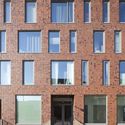
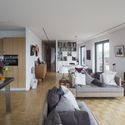
.jpg?1482875229)
.jpg?1482875439)
.jpg?1482875193)
.jpg?1482875321)
.jpg?1482875240)


























.jpg?1481726245)