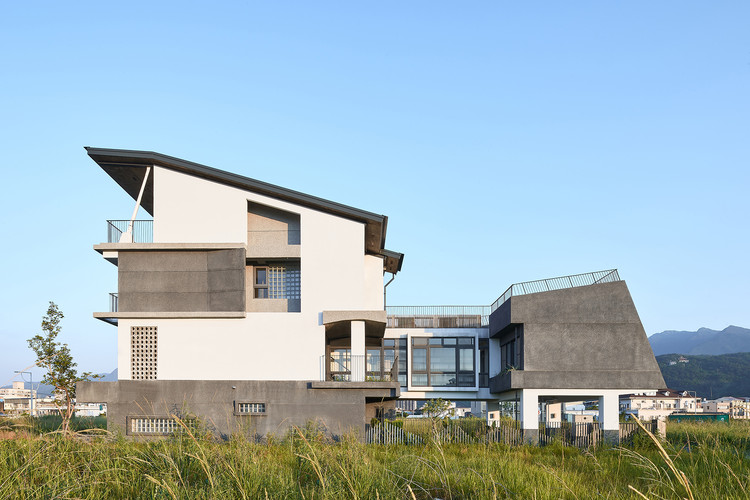-
ArchDaily
-
Selected Projects
Selected Projects
| Sponsored Content
 CAD-to render composition
CAD-to render compositionWork seamlessly with CAD and Lumion 3D rendering software for immediate model visualizations
https://www.archdaily.comhttps://www.archdaily.com/catalog/us/products/35171/how-to-synchronize-cad-with-3d-rendering-software-lumion
 © BoysPlayNice
© BoysPlayNice



 + 25
+ 25
-
-
Year:
2017
-
Manufacturers: AXOR, Duravit, FSB Franz Schneider Brakel, Arkoslight, Artemide, +7Bartosini, Casalgrande Padana, Cemix, Delta Light, Godelmann, Ragno, VMZINC-7
https://www.archdaily.com/905573/renovation-of-a-functionalist-villa-indian-ship-idheaRayen Sagredo
https://www.archdaily.com/907182/amanzoe-luxury-hotel-and-villas-edward-tuttle-designrealizationRayen Sagredo
https://www.archdaily.com/904116/coding-march-xutai-design-and-reseachCollin Chen
https://www.archdaily.com/908611/kew-east-house-jost-architectsPilar Caballero
https://www.archdaily.com/903740/i-yard-beijing-jiaotong-universityCollin Chen
https://www.archdaily.com/908209/another-sky-designhaaus-solutionsRayen Sagredo
https://www.archdaily.com/906153/tuira-acai-traama-arquiteturaPilar Caballero
https://www.archdaily.com/902382/house-in-the-air-aps-pablo-senmartinCristobal Rojas
https://www.archdaily.com/906401/supplies-storage-and-management-facility-elcio-gomes-silva-plus-valerio-augusto-soares-de-medeirosDaniel Tapia
https://www.archdaily.com/905713/fm-house-hormaCristobal Rojas
https://www.archdaily.com/907990/bar-da-laje-oyapock-architectesDaniel Tapia
https://www.archdaily.com/908470/okada-marshall-house-darcy-jones-architectsPilar Caballero
https://www.archdaily.com/906860/five-flowers-nottdesignPilar Caballero
https://www.archdaily.com/908312/life-science-bioengineering-b202-christensen-and-co-architectsRayen Sagredo
https://www.archdaily.com/907144/house-bl-hugo-monteRayen Sagredo
https://www.archdaily.com/908471/concrete-lace-g8a-architecture-and-urban-planningPilar Caballero
https://www.archdaily.com/908031/pergola-in-luotuowan-village-luo-studioCollin Chen
https://www.archdaily.com/908603/tile-roof-house-k59atelierDaniel Tapia
https://www.archdaily.com/908490/transparent-townhome-black-pencils-studioPilar Caballero
https://www.archdaily.com/908446/clifton-hill-house-field-office-architecturePilar Caballero
https://www.archdaily.com/908492/triptych-yh2-architectureRayen Sagredo
https://www.archdaily.com/908560/laborde-pca-streamPilar Caballero
https://www.archdaily.com/908335/bonus-rengarch舒岳康
https://www.archdaily.com/892589/opening-row-house-emerge-architects舒岳康
Did you know?
You'll now receive updates based on what you follow! Personalize your stream and start following your favorite authors, offices and users.






















